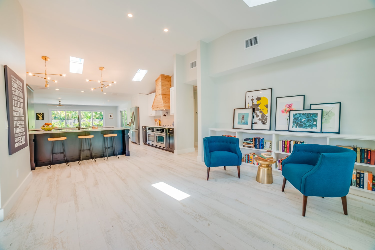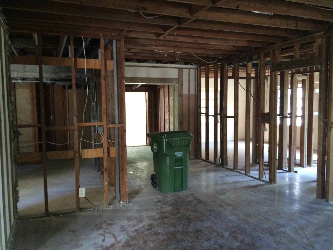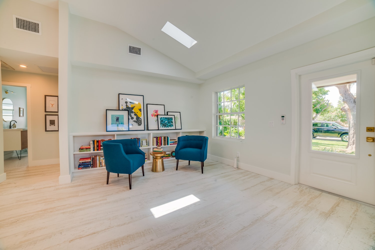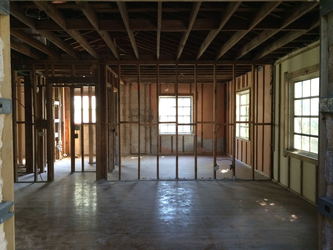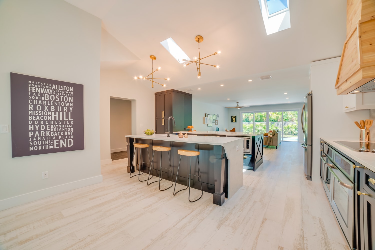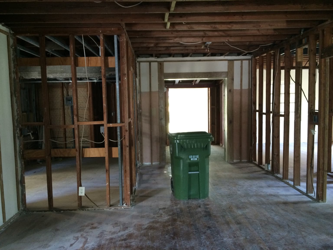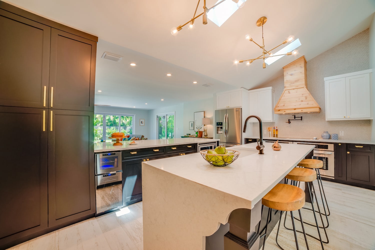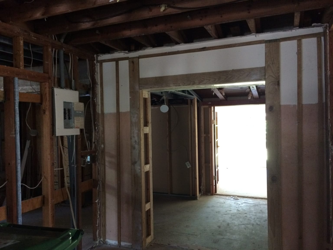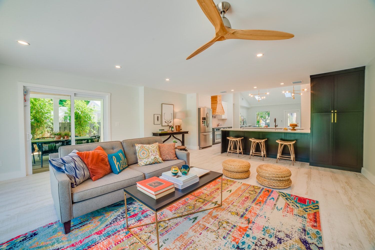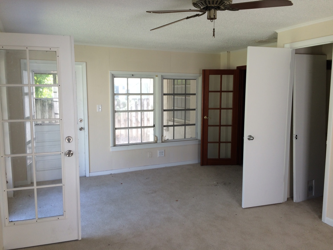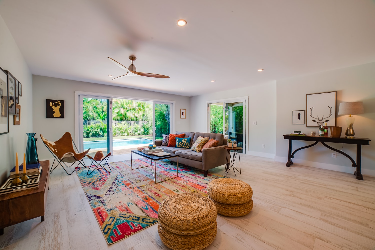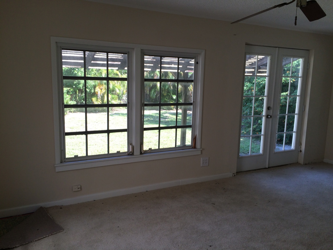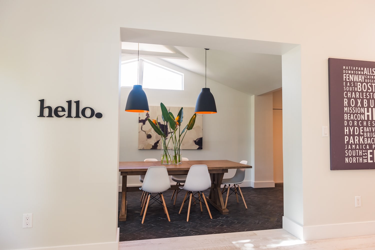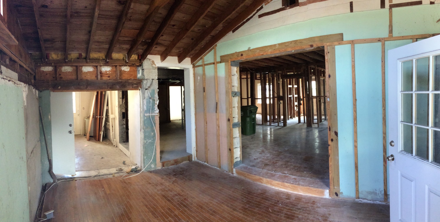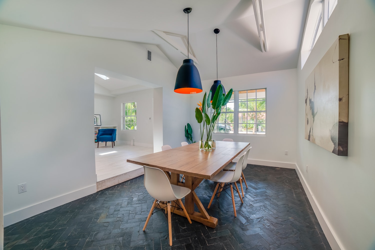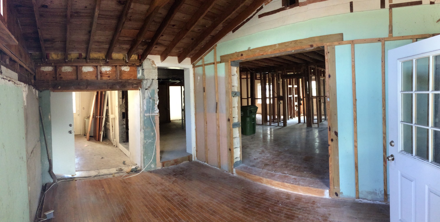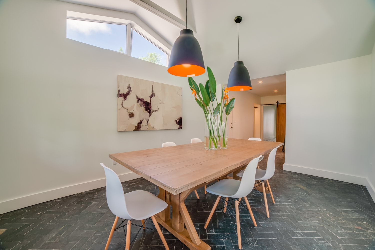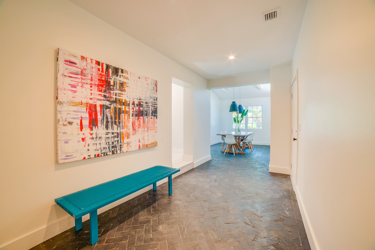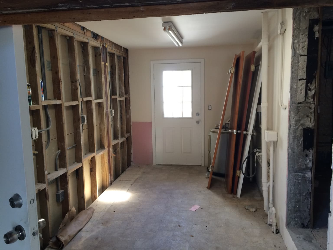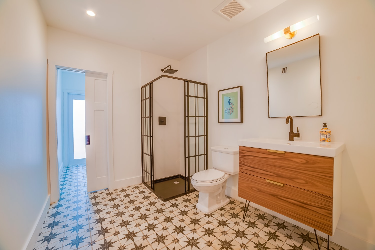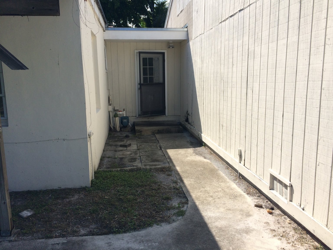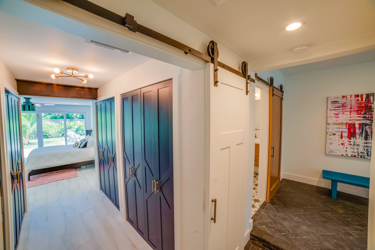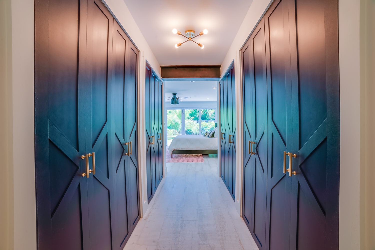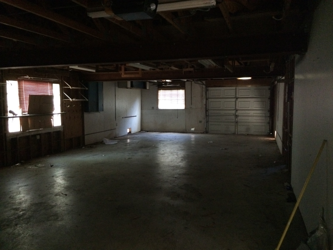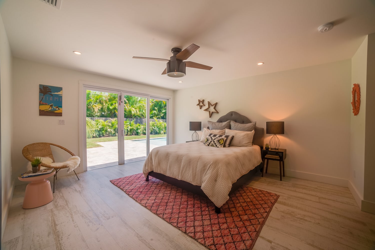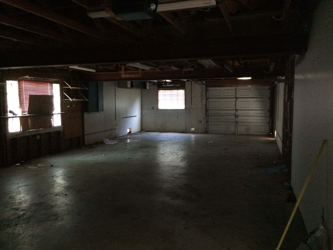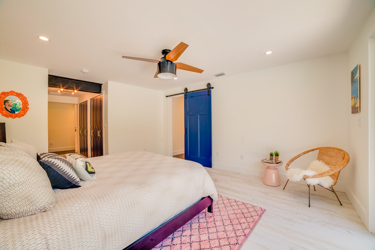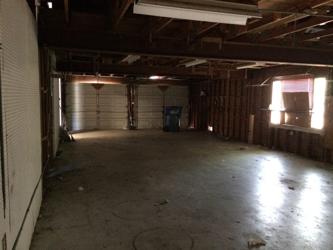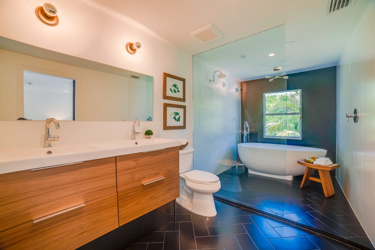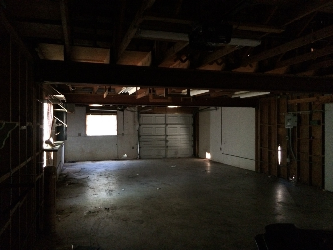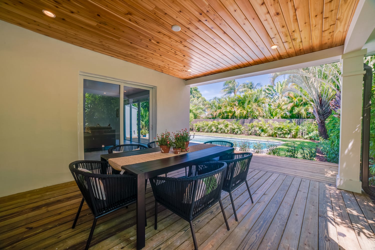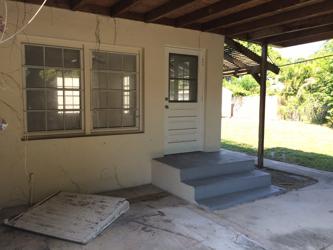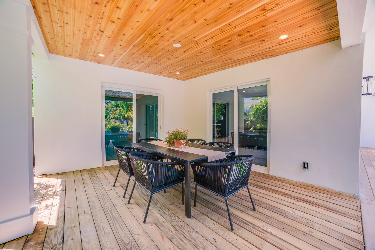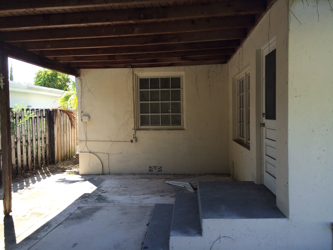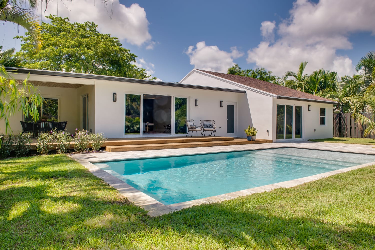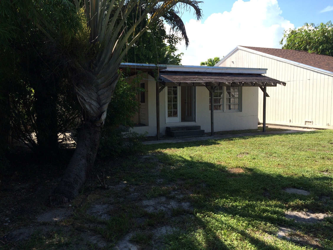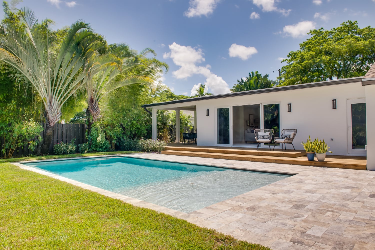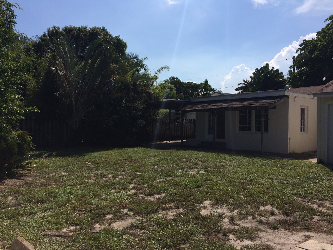BOSTON HOUSE: Wilton Manors
Custom Designer Rebuilt Home: Before & After Photos
This Wilton Manors home was originally built in 1947. When we acquired the home as a custom build it was a half-demolished house with an attached six-car garage.
This was a major rehab & expansion that tested our ability to fix the VERY funky floor plan and create a stellar Interior Design. What was delivered to the new owner was unique a tropical oasis right in the heart of Wilton Manors, FL.
BEFORE
AFTER
The haphazard additions off the rear of the original home were demolished along with most interior walls that chopped the house into little rooms. The truss structure of the home allowed Janie & JP to vault the ceilings to 15-foot in the new living area and to 11-feet in the ceilings in the new dining room. A new addition was added to rear of the home to more than double the square footage of the open concept living area.
Working with an existing structure is always a challenge when it comes to creating a great Interior Design, especially because figuring out the floor plan is so difficult. In the case of this home Janie had to think outside the box with the location of the new kitchen.
As with every Designer Spec Home Janie & JP always begin with a theme and specific type of buyer in mind. In the case of this project it was a home built for someone who loves entertaining and possibly a buyer who would use the property as a killer Airbnb rental. With that focus in mind, Janie chose to place the kitchen in the actual heart of the new home so that it was passed through continuously. A design aspect that caused the new owners of the home to fall in love with it as soon as they saw it.
The 6-car garage became a huge new master suite, a fourth guest bedroom and a two-car garage. A third common bath for the main areas of the home was created in the new addition and also made accessible from the pool. Oh, and making use of that nearly quarter-acre lot — Janie & JP designed a private covered porch as an eating area overlooking the 15′ x 30′ pool surrounded by lush tropical landscape. Truly a private retreat in the heart of downtown Wilton Manors.

