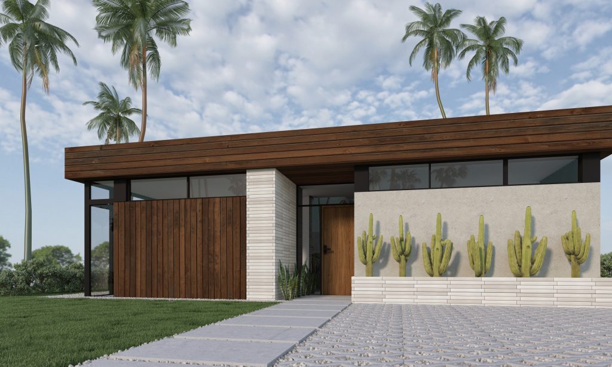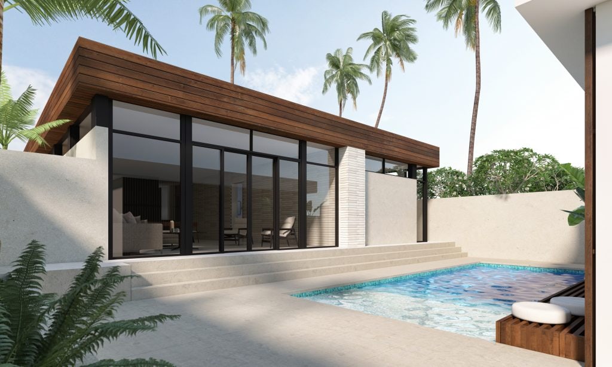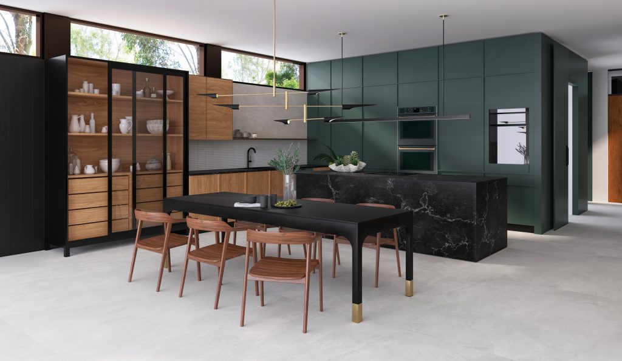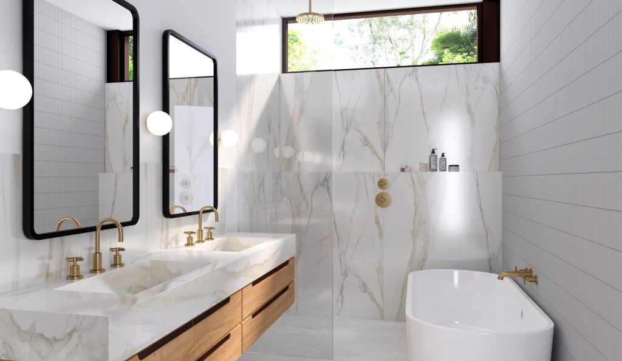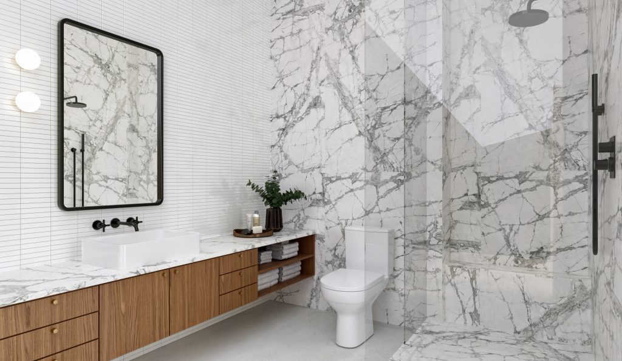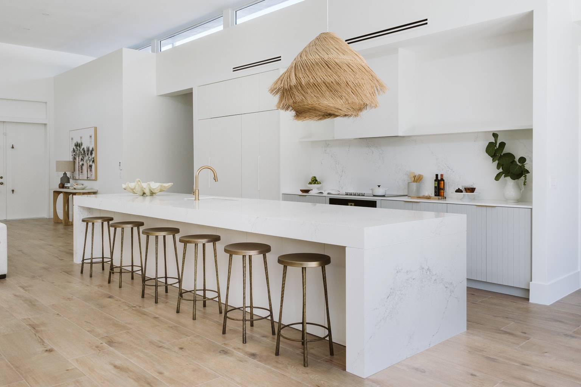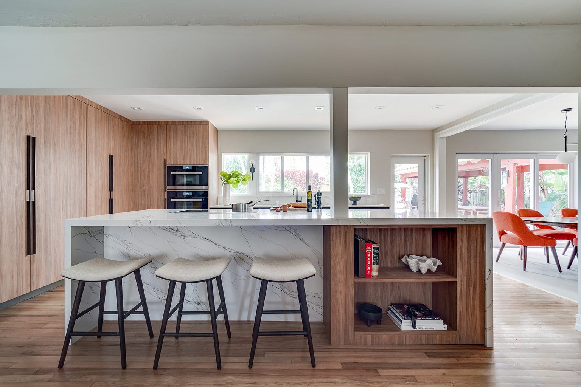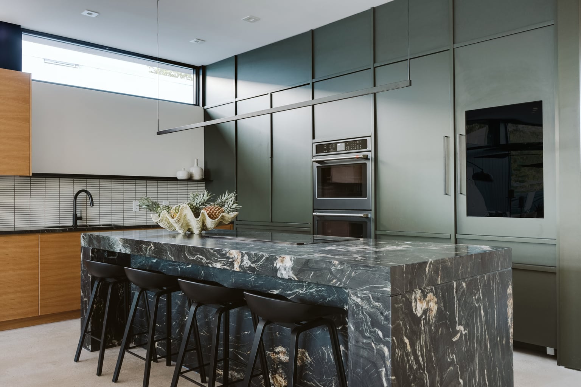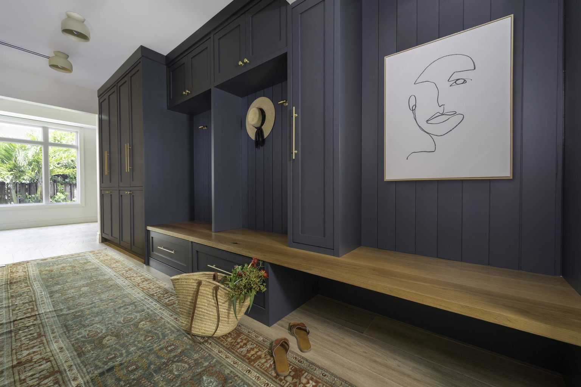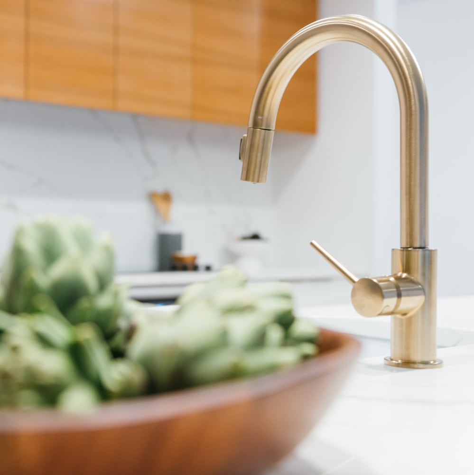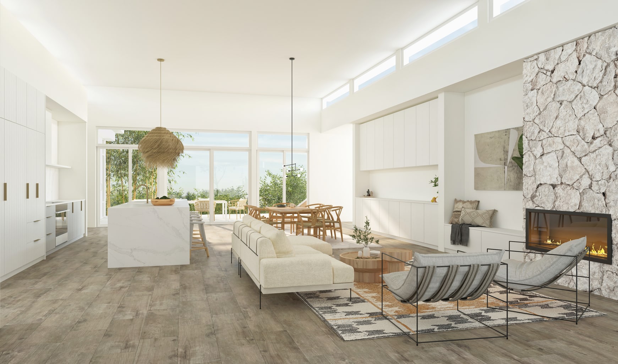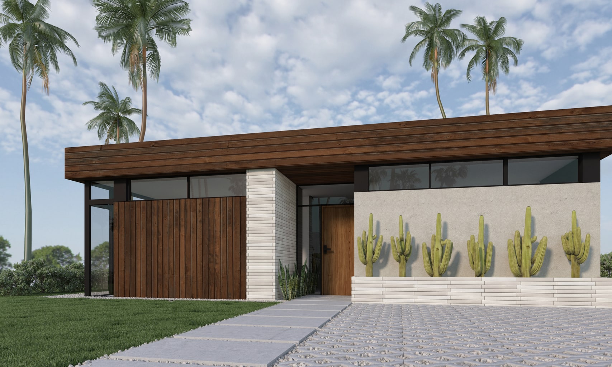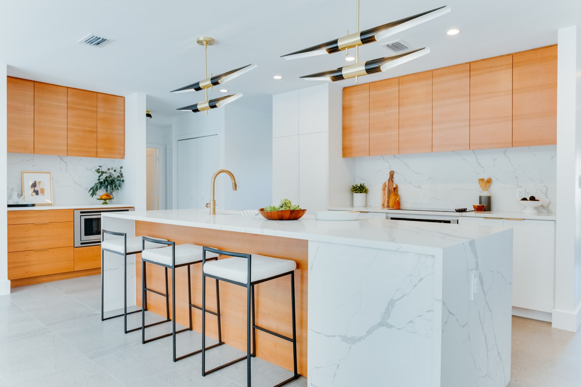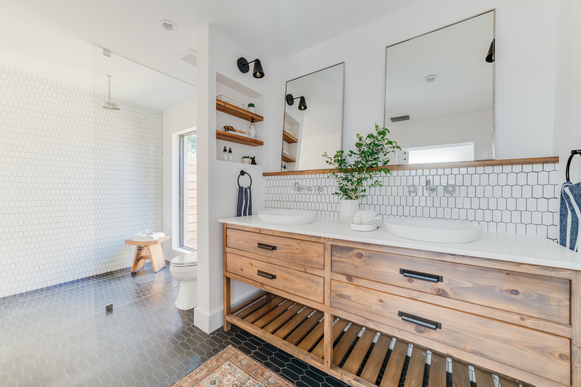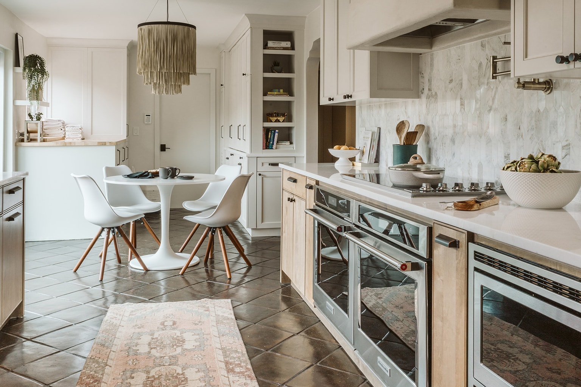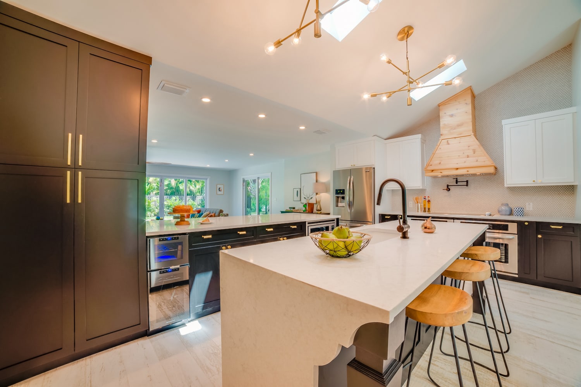Project 45: #MidModHouse
Renderings & Preliminary Specs
234 NE 23rd St. Wilton Manors, FL
This brand-new designer residence with Southern California influenced Mid-Century Modern design is well-positioned in a quiet neighborhood walking distance to the shops and restaurants of Wilton Drive. The main home with 3 bedrooms and 3 baths (2 suites) is imbued with a level of design, finishes and quality not seen in Wilton Manors in years. The separate 2-car garage includes a private suite perfect for a home office or additional guest suite. The 14′ x 28’ pool and outdoor living area positioned between the two structures completes the unique site plan.
#Midmod has been specifically designed to take advantage of its’ corner-lot location. The interior is light and bright thanks to clerestory windows that extend around the entire perimeter of the main house. This design feature maximizes privacy from the street and surrounding properties without the need for window treatments. The entire rear of the open-concept living area is floor-to-ceiling glass. When you walk in front door you’re greeted with a view through the entire home out to the pool and outdoor living area.
To see the finished product, take a look at the MidMod Portfolio here.
Flexible floor plan
The floor plan provides a lot of flexibility for the new owners. The main house has been designed with the master suite, guest suite and common bath as fixed amenities. The home office is set up with very generous closet space for storage so that it can be used as either a dedicated office or a third bedroom in the main house.
The separate garage structure has a two-car garage street-side and a separate guest suite at the rear of the building adjacent to the outdoor living area. This suite could be used as a separate guest suite, dedicated home office or built-out as a dedicated bar area if the owner entertains often.
Property summary
In total the property will include:
- 3 bedrooms
- Large dedicated home office (or 4th bedroom)
- 4 baths (3 ensuite)
- Open concept living area with 10-foot ceilings throughout (including garage & guest suite)
- Separate two car garage with guest suite at rear
- 2,782 Sf. total with approximately 2,400 Sf. under air
- 2-car garage (382 Sf.) with 10-foot ceilings that provides plenty of space for custom overhead storage
- Large master suite with walk-in closet & stunning master bath
- Custom designed and handcrafted cabinetry throughout
- Premium finishes throughout (see below)
- New pool with sun-shelf, in-pool seating and waterfall
- Design and interiors by Studio 818
Mid-Century Modern influences and other stand-out Architectural features
To imbue Midmod with a Mid-Century vibe there were a number of architectural features that were critical to incorporate into the design. The first challenge was to engineer a roof structure that would create the illusion of a cantilevered roof.
This type of roof structure was a common feature with the original Mid-Century Modern architecture of the 20th Century. Sound straight forward enough. But this was a major engineering challenge considering the structural requirements to meet South Florida’s hurricane-related building codes. The effort was well worth it as Midmod’s distinctive architecture makes it a stand-out among other new construction and custom homes in the area.
Natural light
Unlike typical modern homes being built with windows floating high in their walls without apparent architectural intent, Midmod has been thoughtfully designed to pay homage to the style that is its’ namesake.
In true Mid-Century Modern style, a system of clerestory windows has been positioned in the perimeter of the exterior walls directly underneath the cantilevered roof. The roof structure was precision-designed to allow the interior ceiling to visually flow seamlessly to the underside of the exterior cantilevered roof.
Natural indirect light spills freely throughout the home while privacy is maximized by the strategic window placement. From inside the home dramatic views of the pool and private outdoor entertainment area are provided by a full-height window and sliding door system in the living area.
Privacy
In our visits to Palm Springs we realized the majority of homes built during the Mid-Century Modern era maximize privacy while creating a sense of openness from inside the property. With Midmod’s site plan we designed a private street-facing façade that combines solid walls, linear wood fencing and green walls to compliment the clerestory windows.
This approach maximizes the functional use of the lot and allows the interior living area and outdoor entertainment area to be far more open. The home has been thoughtfully designed so there’s no need for window coverings on the majority of windows.
Shell Stone structural wall
Many iconic Mid-Century Modern homes included a structural wall that ran through the heart of the home. These walls were often clad with a stone, linear brick or articulated block to add interesting texture. This design feature has been incorporated into Midmod with a South Florida flair.
The structural wall running from the front entry through the entire home and extending out the rear of the home is clad in stunning Shell Stone imported from a private stone yard in Spain. When you see it in-person this is one of those textures that will prove irresistible to reaching out to run your hand over. And that of course is the intent, creating a tangible connection of you with your home.
Garage / guest house structure
Getting the scale of the garage structure was critical to the architectural success of Midmod. The separate two-car garage with guest suite at the rear needed to hold its’ own without competing heavily for attention with the main house. To that end the garage structure was carefully designed ‘fit’ into the main home.
Look carefully and you can see that the top of the roof on the garage lines up perfectly with the underside of the cantilevered roof of the main house. The building envelope was kept clean and simple from the street-side. But when you enter the outdoor entertainment area natural stone cladding on a planter with waterfall into the pool add that Mid-Century linear flair as a subtle surprise.
Continuous entry planter
As you approach the front door of Midmod you’re greeted by another interesting architectural feature found in many Mid-Century Modern homes. A continuous ground-level planter runs from the exterior of the front entrance to the interior entrance hall creating a seamless flow between the exterior entry and interior living area.
Exposed aggregate polished concrete
To pay homage to the flooring often used in South Florida Mid-Century Modern homes we created a modern twist on Terrazzo. We specified the concrete for slab of Midmod as a special small aggregate blend that was finished using a special process. This allowed us to grind and polish the concrete to expose the aggregate creating a durable Mid-Century Modern influenced floor. The neutral color and finish of the flooring allows the key structural elements, surface materials and cabinetry of the home to really ‘pop.’
Details on finish materials
When something might seem simple at first look but in reality takes more time, effort and skill than expected, they say ‘the devil is in the details.’ As you can see so far, that’s certainly true with the creation of Midmod. Here are some additional details pertaining to finishes that really bring the whole design together for stunning results.
- Grespania Ceramica porcelain tile (manufactured in Spain) for a wood look with zero maintenance
- Shell limestone for center feature wall imported from a private stone yard in Spain
- Leathered finish Brazilian black Marble kitchen counters create not only a unique look but also a texture you’ll love to touch
- Custom designed and handcrafted floor-to-ceiling cabinetry for a true one-of-a-kind kitchen
- Custom designed and handcrafted floating bath vanities
- Full height porcelain slabs from Italy on walls in the Master and common area baths
- Drop in tub with marble top in guest suite
- RIAD cement tile flooring in baths
- Japanese mosaic tile in kitchen and baths
- Café’™ kitchen appliances
- Cattura™ downdraft ventilation system
- Streamlined recessed LED lighting throughout the home
- Mid-Century Modern lighting fixtures
- Custom designed modern handcrafted 8-foot solid-core doors

