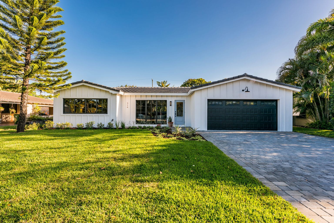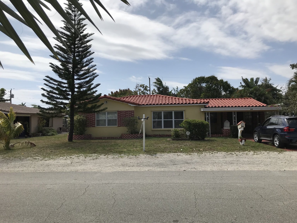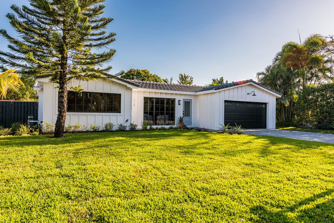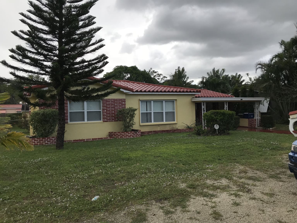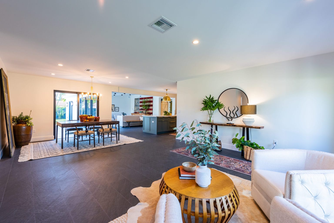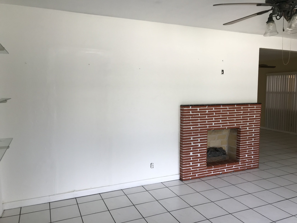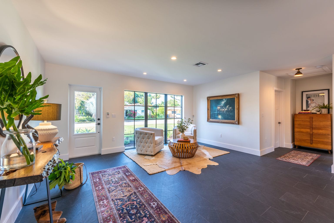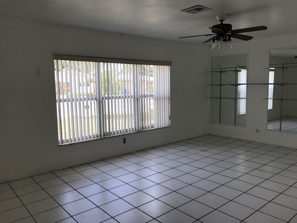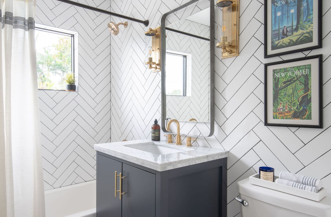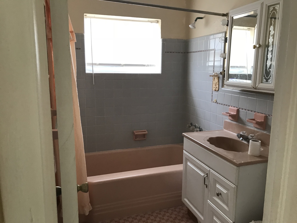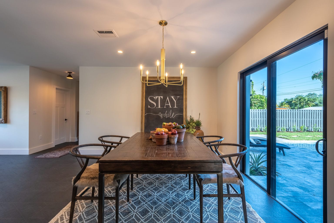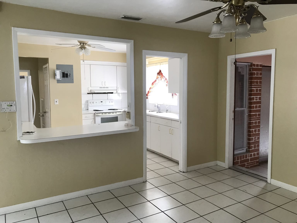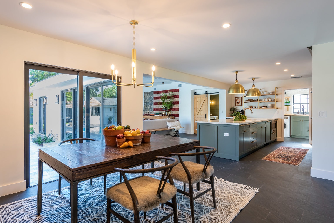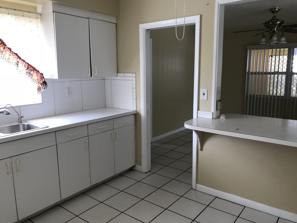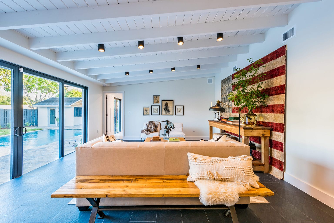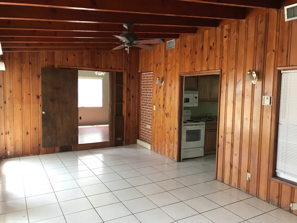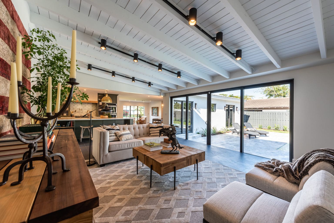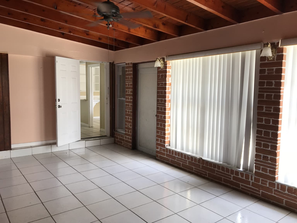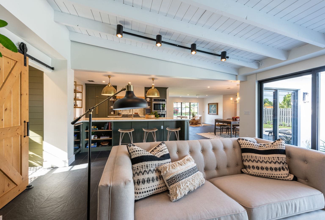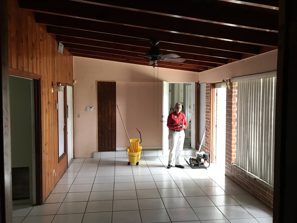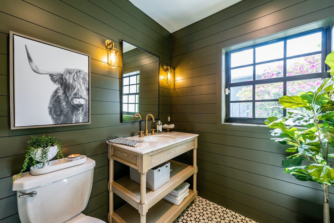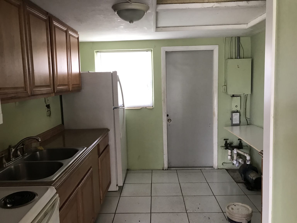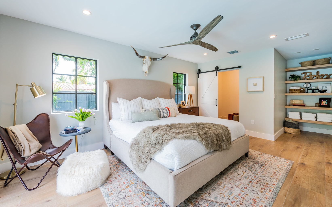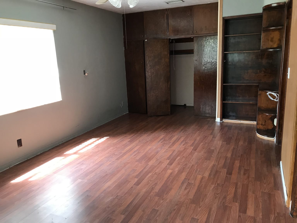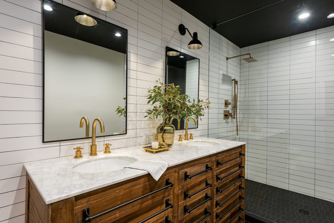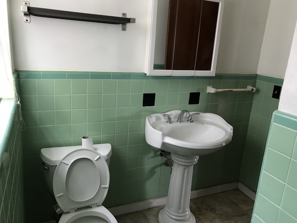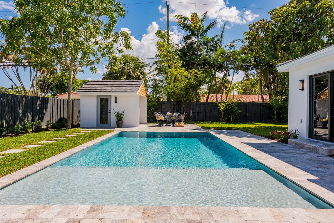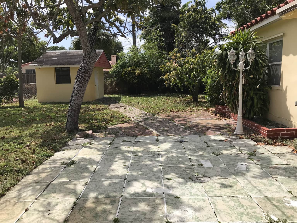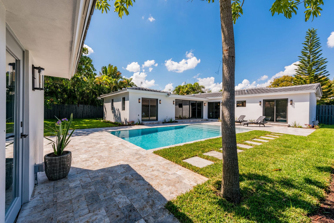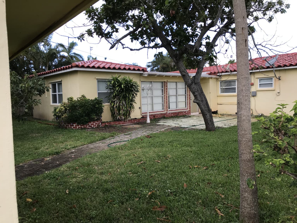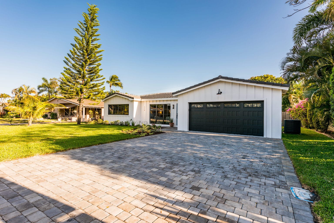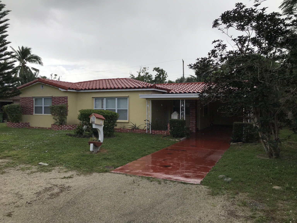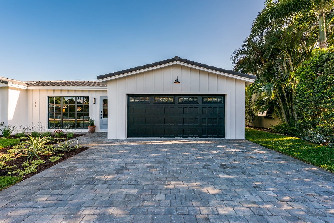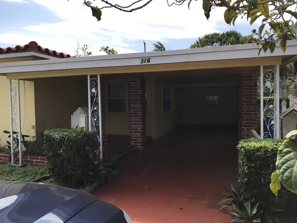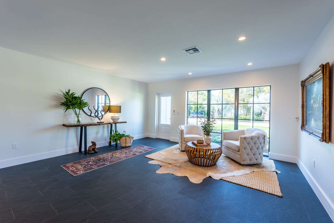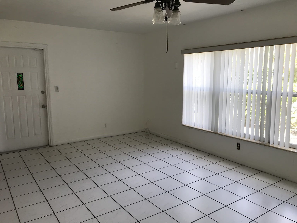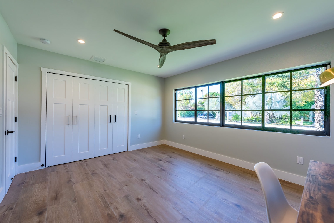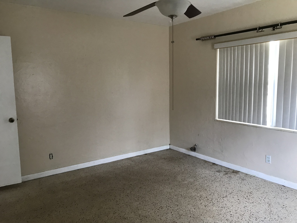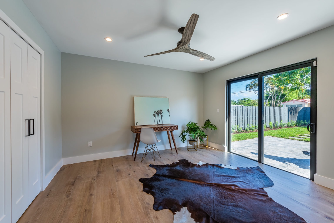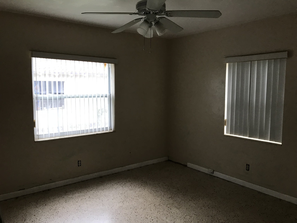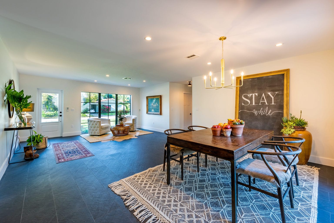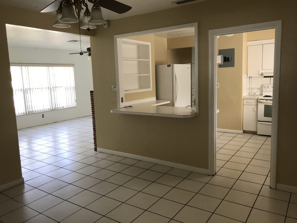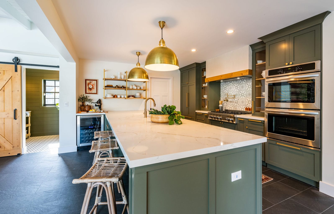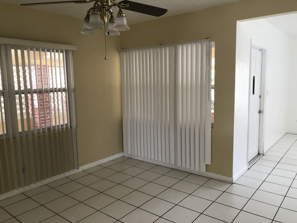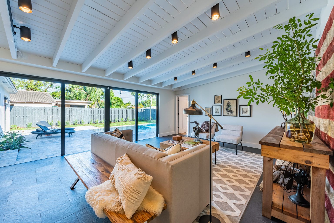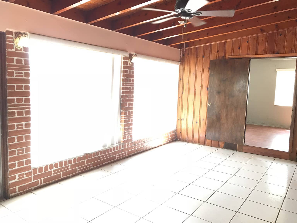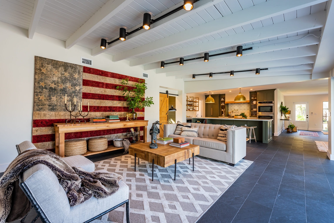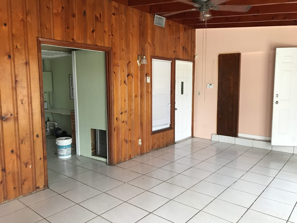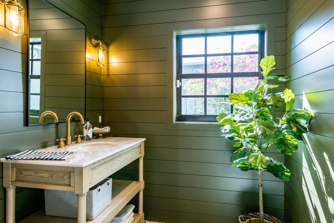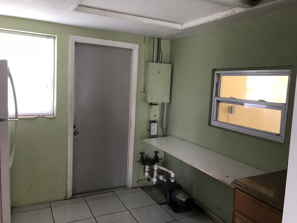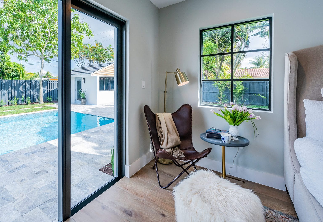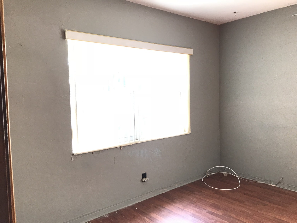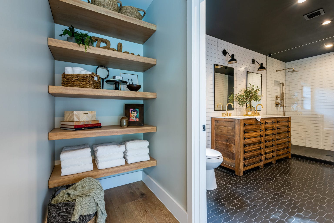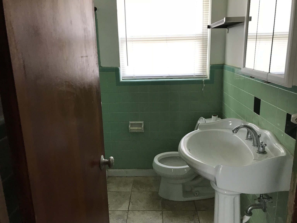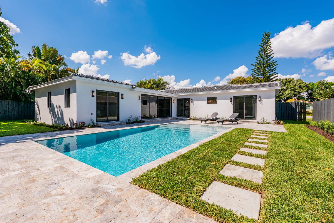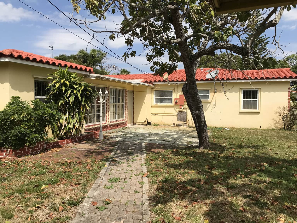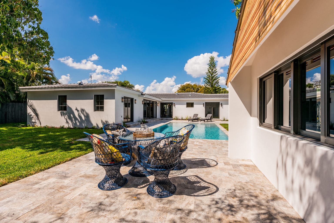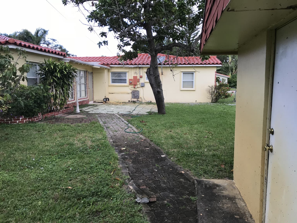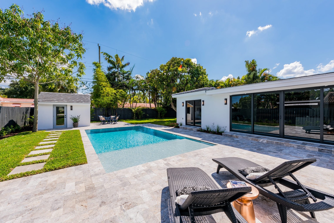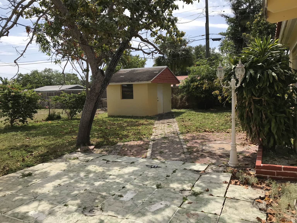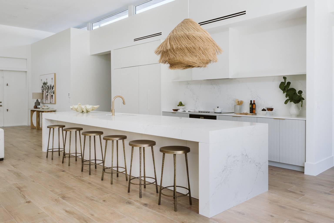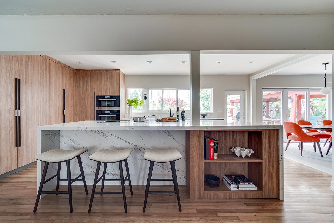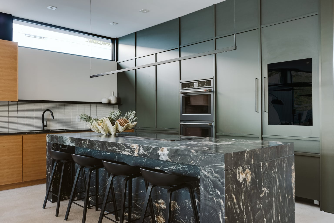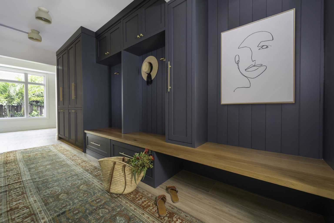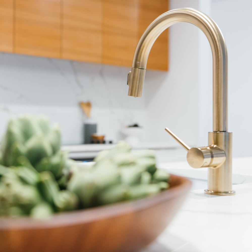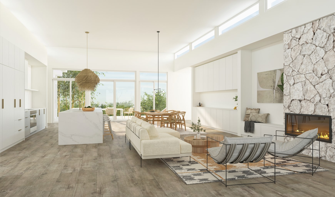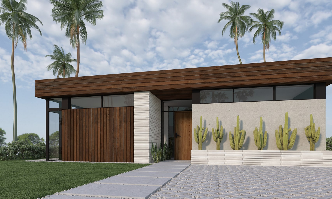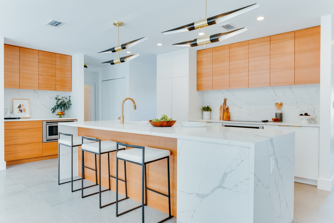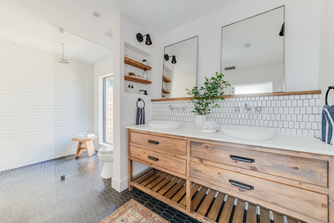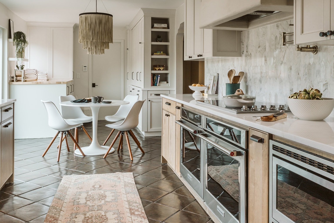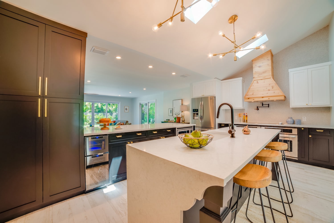PUMPHOUSE
Before & After Photos
This project was a major remodel & expansion located in Wilton Manors FL. the property was purchased and developed as a spec home. The original structure was gutted to the block, expanded with the entire property re-developed. The project was designed and built-out with STUDIO 818 managing every aspect. This property had a lot of hidden potential. The key word being “hidden” — WAY below the surface as you’ll see below.
For more on Pumphouse check out these videos: before & after video and the complete time-lapse of the full transformation.
BEFORE
This late-1950’s Florida ranch was seemingly beyond all hope. Deemed a legal duplex when acquired it suffered years of neglect by both the owners and renters over the last few decades. The operational well-pump for the irrigation located inside the kitchen of the rental unit is where the name Pumphouse came from.
The all-original structure was dark and severely out-dated with a completely non-functional floorplan. Two units in the single structure created a maze-like feeling walking through the original home.
A large nearly 1/4 acre lot allowed ample room for expansion to optimize the flow and function of the interior spaces with additions. An old concrete block structure used as a storage shed was retained and rebuilt as a pool cabana.
AFTER
To create a true designer home the entire structure was redesigned, gutted to the block and substantially rebuilt. Not one of the original openings for windows or doors remained in its’ original location. The home was brought up to current building codes with new sewers, water supply lines, electric, HVAC, hurricane strapping and more. The new additions included in the design added over 600 Sf. of living area plus a full-size two car garage.
New openings were created in the concrete block walls to create the connection with the exterior and wash the interior spaces in indirect light. The front entrance was relocated from the old carport on the left side (West side) of the home to the front of the home for optimal flow. This allowed a full view of the pool and backyard area immediately upon entering the from door. The connection to the exterior landscape at the front entry was further accentuated by the floor-to-ceiling windows designed for the front living room.
The kitchen in the front unit was relocated to one of the additions and the rental unit kitchen was used partially for the new master bath and partially for the new powder room. All step-down floor transitions were eliminated with the all floor elevations brought to match across the entire house. The gorgeous new pool was designed as the focal point with views from nearly every room in the home.

