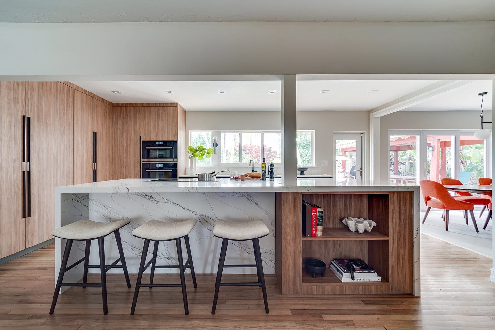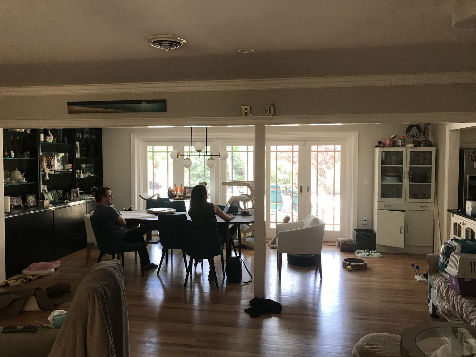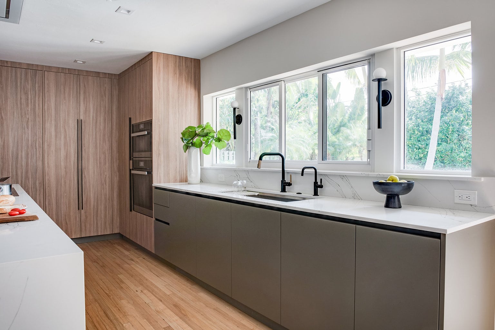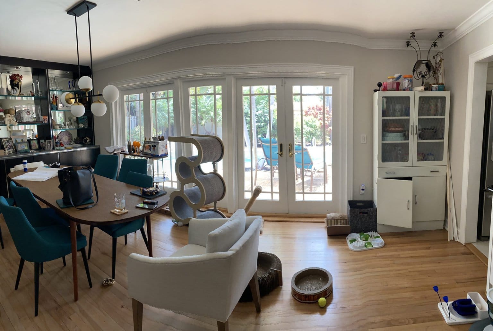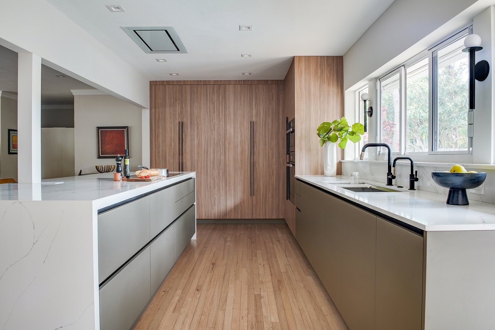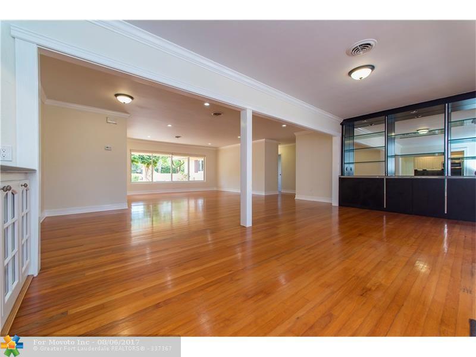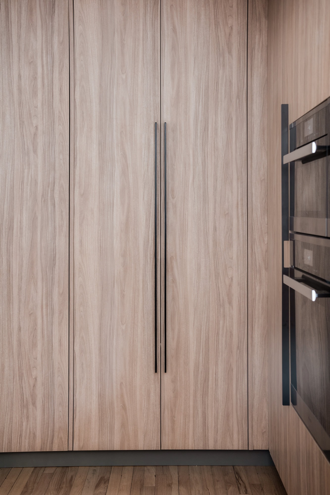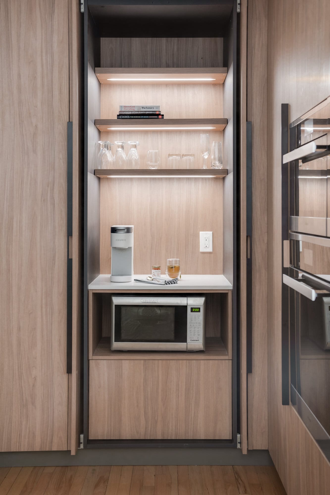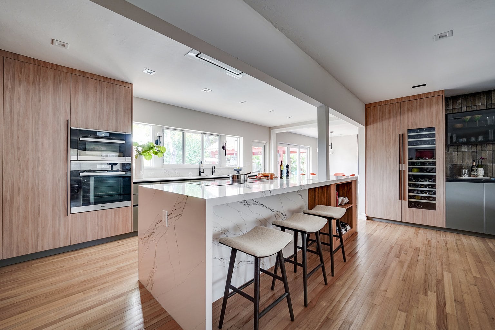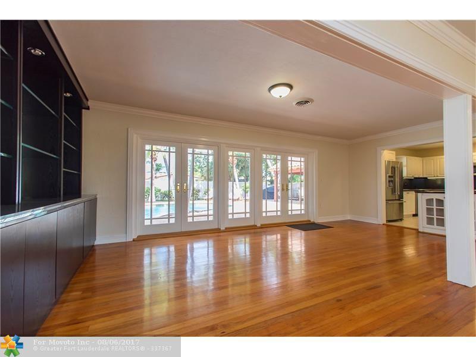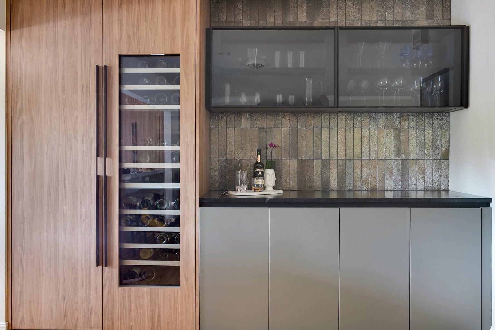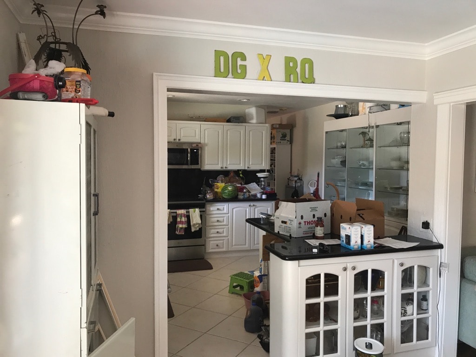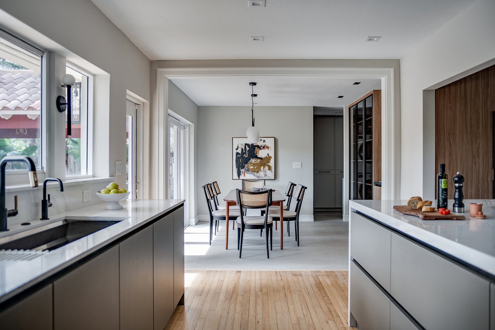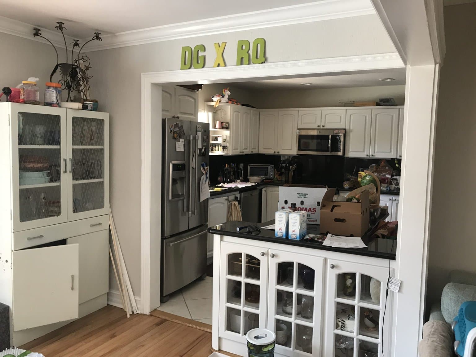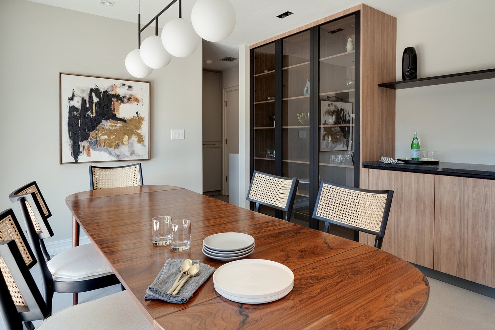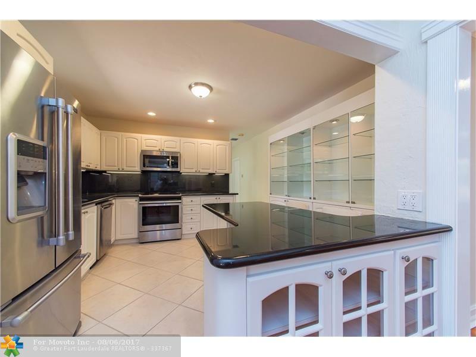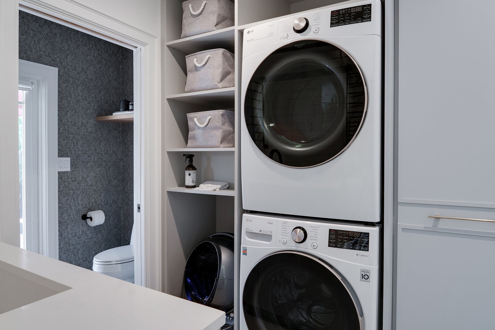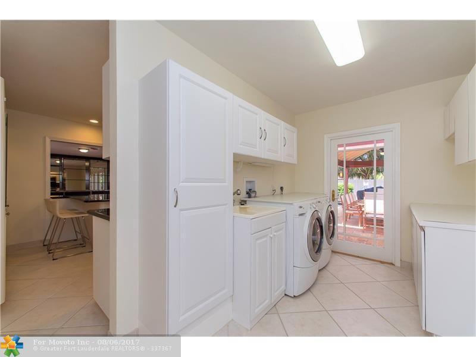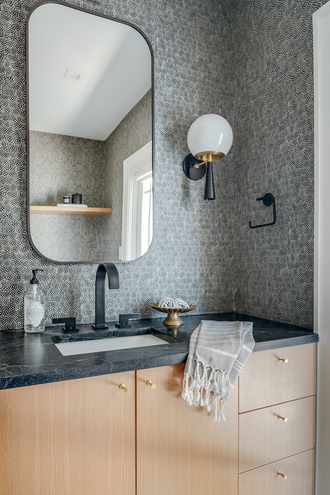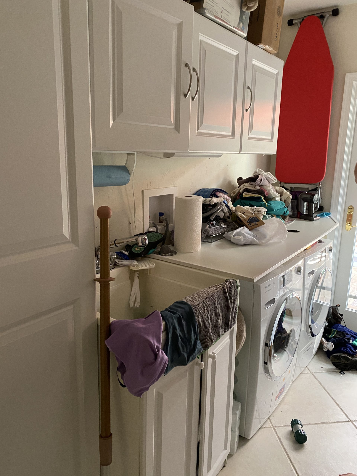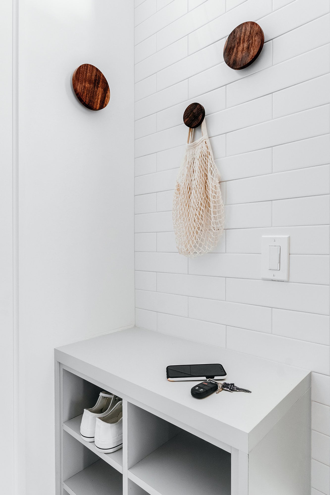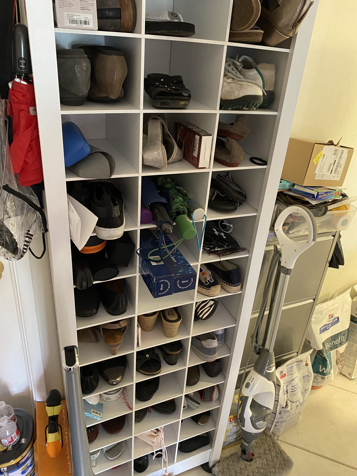A Tale of Reversal;
Making a Modern Luxury Kitchen a Reality
If you’re looking to design a new modern luxury kitchen you don’t need to start with the ideal layout. Even if your home has a floor plan that is not functional or fails to fit your lifestyle, you don’t need to move to get what you want. You really don’t.
No matter how convoluted things currently are or how impossible it may see to fix the flow and function of your house, there is always a way. Good design teamed with the experience of fixing funky floor plans and an appropriate investment can solve the problem. This client project is a perfect example.
The client goals and project challenges
The owner is an avid chef and with her husband frequently hosts other couples on a regular basis. They loved their homes’ location, outdoor living area and many other things about the property.
But the big downside was the tiny kitchen and dysfunctional floor plan that made entertaining a downright frustrating experience. So much so that the client was considering selling their home and look for a house better suited to their lifestyle.
Luckily this couple had seen some STUDIO 818 projects and knew of the radical before & after design transformations that we have accomplished. So as a last ditch effort they decided to give us a call.
There were numerous challenges with this project, both from the structural limitations of the home and the stated goals of the client.
1. The kitchen with tiny relative to the overall square footage of the home and it was shoved over to the side the primary living area.
2. What was being used as the dining area was larger the necessary for the client, but it contributed to the natural light and view of the pool area.
3. The laundry room was accessed through the original kitchen and (for reasons explained below) needed to stay in its current location.
4. A cabana bath accessible from the outside pool and entertainment area was a must for the client.
Now when a client asks if something is possible we will often reply “nothing is impossible, it’s only relative to what you’re willing to invest.” That may sound trite, but it is true. Even if the client has an unlimited budget, there are still limits in terms of practicality, return on investment and personal preferences.
In the case of this home, the client was willing to make a substantial investment to transform home into what they wanted. It made sense financially because of the relative cost of moving to a new home that would provide all they wanted.
But the property line setbacks and structural configuration of the current home made any type of addition impractical. That meant we were restricted to working within the existing footprint of the home’s existing structure.
Moving the Puzzle Pieces and Creating a New Box-top
When we’re faced with a challenging existing floor plan like this we always view the key areas of the home as puzzle pieces. The ‘box top’ is not what the home currently is, but rather what the clients goals are for flow, function and design aesthetic.
In the case of this project we made a pretty straightforward reversal of the kitchen and dining areas. It was just the type of out-of-the-box thinking the client needed to solve the funky floor plan issue. And it allowed us to design the modern luxury kitchen the client had always dreamed of.
Step 1: Design a Modern Luxury Kitchen Out of Thin Air
We transformed the oversized dining area into the new kitchen the owner had always dreamed of. Yes there were some challenges with this relocation relative to the structural components of the home. There was also the fact that the wall of French doors in the old dining room added a substantial amount of natural light to the home that we didn’t want to overly diminish.
We designed the modern luxury kitchen so that the structural elements of the home were seamlessly integrated. And the issue of natural light was addressed with the counter-height custom impact window system designed and built into the reconstructed exterior wall.
Take a look at the before and after photos below and see if you agree with the client that we successfully overcame these challenges.
(Hover your on-screen pointer over the images below to see the before photos)
The Wishlist: a New Bar and Beverage Area Become a Reality
The original layout of the home had what was essentially a non-functional space that just seemed to collect junk. Now with the newly designed floor plan and relocated kitchen we were able to transform the previously useless area into the new bar and beverage center. Something that the client had on their wish list.
(Hover your on-screen pointer over the images below to see the before photos)
The New Dining Area
When the dining area “puzzle piece” was shifted to what was the old kitchen, it left us with a new challenge. There was only a tiny window over the old kitchen sink. Leaving this room as-is would have resulted in the typical (1950’s / 1960’s) boring, closed-off traditional dining room.
The solution: design and re-structure the exterior wall for a new custom 3-panel nine-foot impact glass slider. This floods the new dining room with light and makes you feel like you’re sitting outside. Additionally, the stacking nature of the sliders provides seamless flow with the adjacent outdoor dining area during larger gatherings.
(Hover your on-screen pointer over the images below to see the before photos)
. . . And What About That Pesky Laundry Room?
Typically in a case like this we would relocate the laundry room to a more central area of the house. But this home with built in the late 1950s with all the electrical and plumbing feeding into the house through the existing laundry room. Relocating the laundry room in this case would’ve meant re-wiring and re-plumbing the entire house.
Through our Project Assessment and feasibility process we were able to advise the client that this would not be a good investment relative to the post-improvement valuation of the home. The laundry would have to stay and its current location. The client agreed, so long as we could work some design magic on the space.
Our new design and floor plan made the laundry room work and more. Not only were we able to optimize space through functional cabinetry, we were also able to carve out room for the cabana pool bath with the exterior access that the client wanted.
(Hover your on-screen pointer over the images below to see the before photos)
Designing and building a modern luxury kitchen with surrounding living areas is a major project. It did require the owners to move out temporarily.
But that minor inconvenience paled in comparison to the hassle of hunting for, buying a new home and moving into a new home. Ultimately the client was thrilled to finally have her dream modern luxury kitchen and the couple realized a 157% ROI on their investment with a dramatically increased property value.

