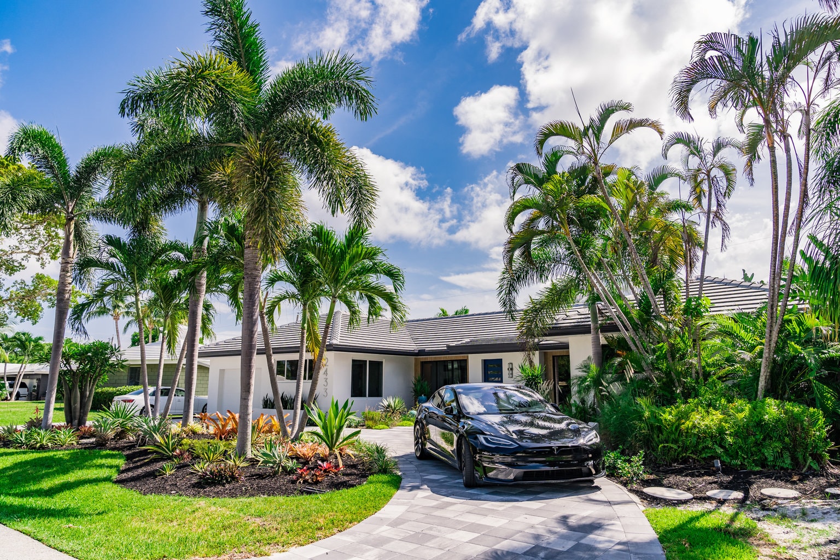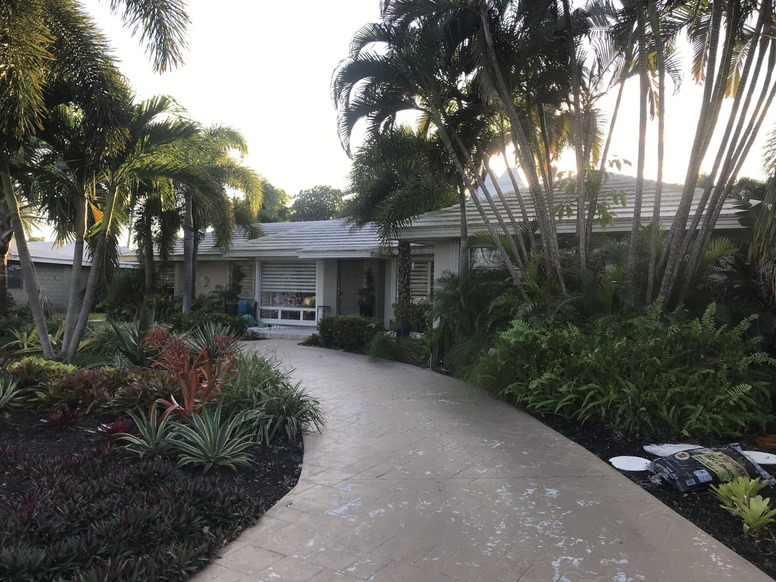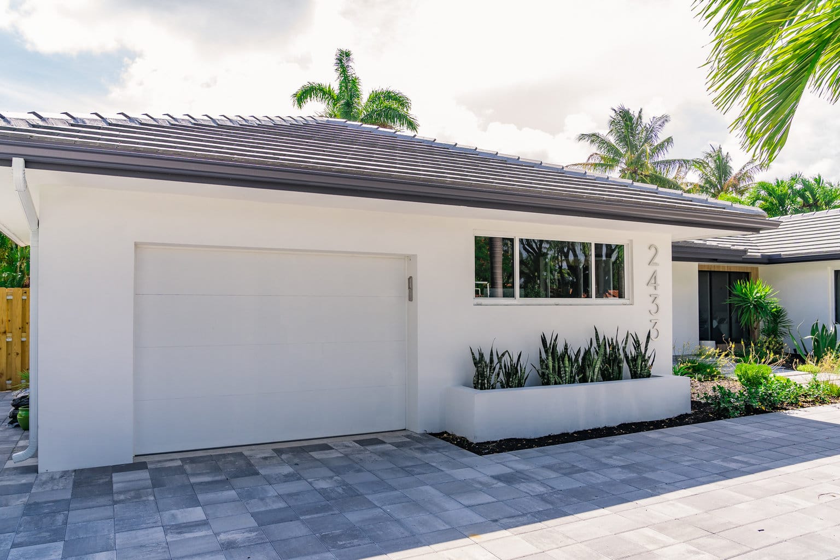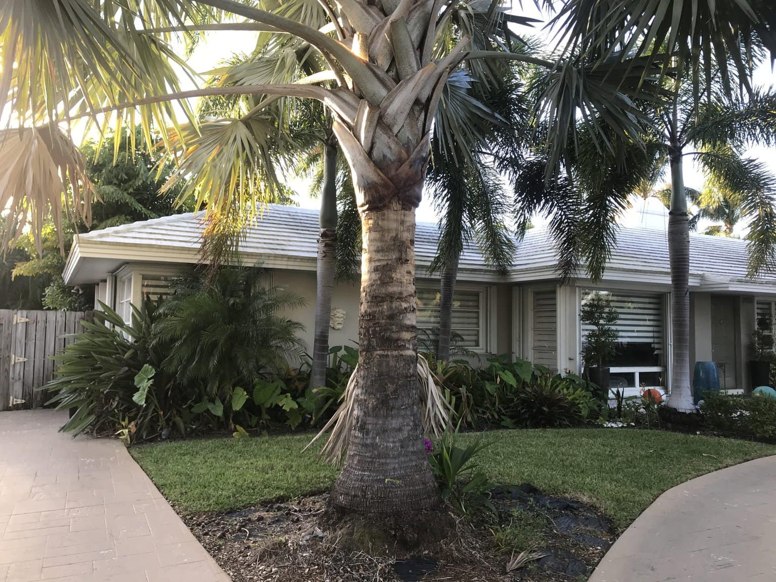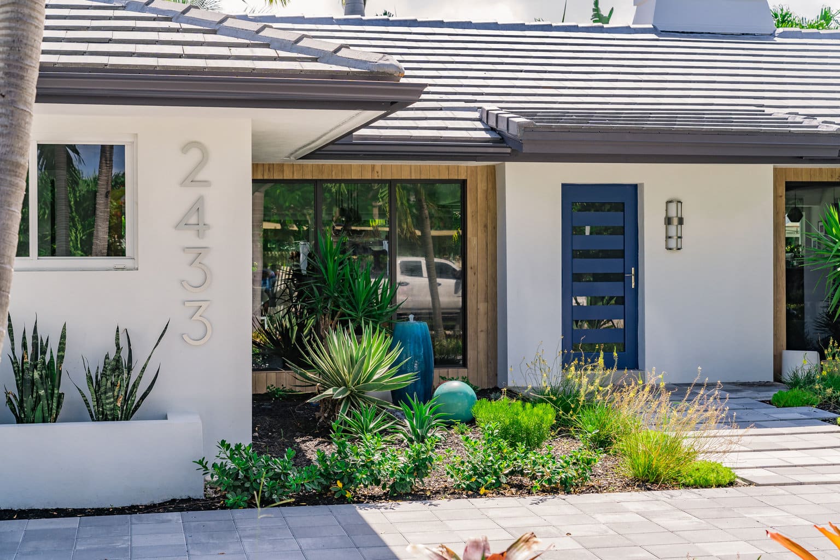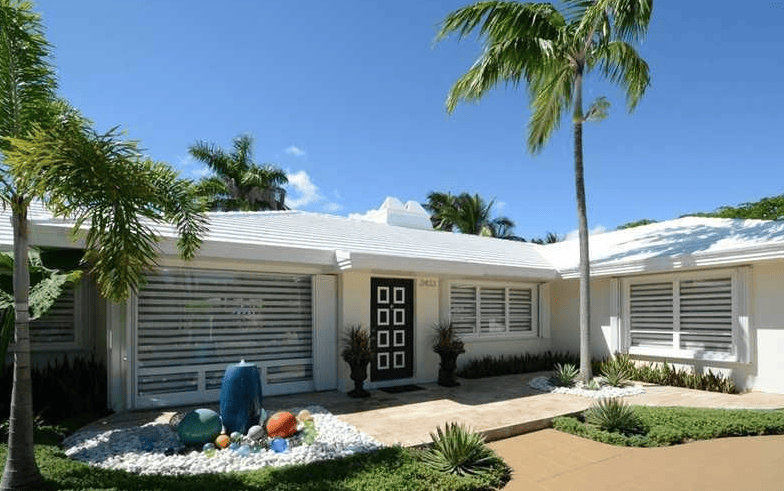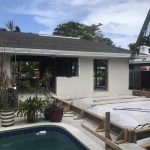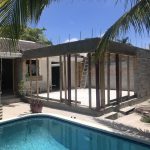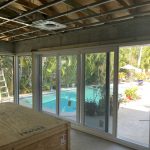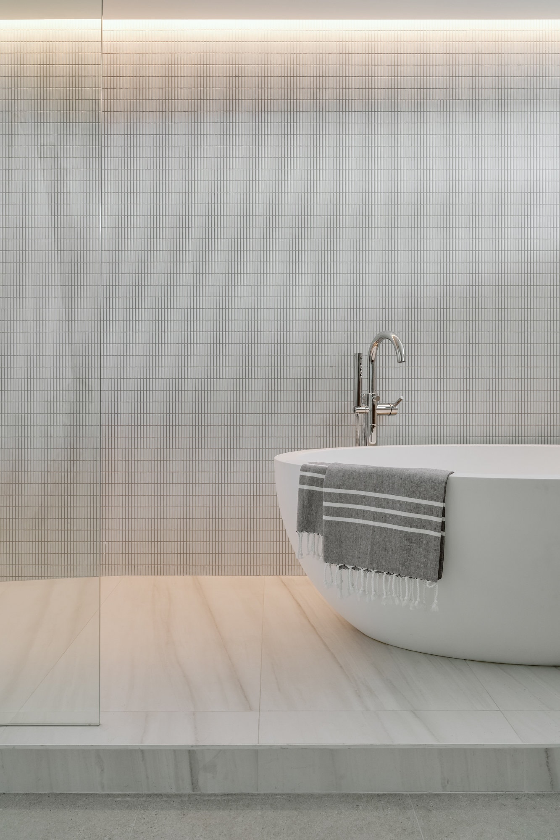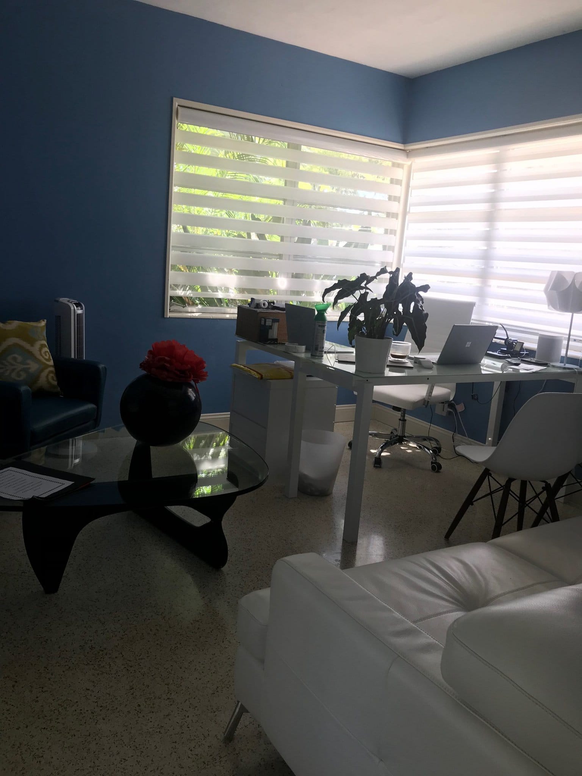A Masterful Expansion: Adding Square Footage to Create a Luxury Master Suite in Fort Lauderdale
Have you been dreaming about the perfect luxury master suite but your home lacks the square footage? A master expansion may be the answer. Rather than moving to anew home to get what you want it may be a better option to remodel and expand.
Adding square footage and fixing a funky floor plan can mean a little short-term inconvenience. But the increased equity in your property, positive ROI (return on investment), and long-term improvement to your daily life is often worth it. This client project in Coral Ridge Fort Lauderdale is a great example.
Here’s the before & after breakdown.
The Client Goals
When the client came to us they were unsure if they had the lot-area to add the square footage they needed. They were also concerned whether the addition would architecturally integrate with the existing home. This couple had seen previous STUDIO 818 projects and knew how radically we had been able to transform those homes. They were hoping we could overcome the challenges they saw with their current home so they didn’t have to go through the hassle of selling and moving to a new home.
The couple’s focus on this project was primarily to get the master suite of their dreams. But they had other goals on their wish list as well. Since they both worked from home their dream plans included adding two new dedicated home offices, another guest bath, a garage (which the home was missing), and a complete update to the facade of the home.
First Step: Pre-Construction Planning for This Luxury Master Suite Expansion
The first step of our Pre-Construction Planning was to determine the feasibility of a project of this scope on their existing property. With that hurdle out of the way we completed a Project Assessment which gave the client the four key pieces of information they needed to make accurate decisions moving forward. The Project Assessment gave them:
-
- A clearly defined initial scope of work.
- A detailed projection of the investment required to complete that scope of work.
- The projected timeline for completing the project (from concept to completion, including the amount of time they’d need to be out of the house.)
- A projection of what the home would be valued at by an appraiser after the project was completed.
We like to think of the information provided in the Project Assessment as ‘financial knobs and dials’ that we can utilize with the client to help them accurately pre-plan their project. No matter what the scope of work the Project Assessment is a critical step in our Pre-Construction Planning. It’s how we mitigate change orders and other budget “surprises”, create a more reliable timeline for the project, and ensure that the home is built exactly as it was designed.
We then worked with the client to develop and refine conceptual designs for all areas of the project. With this clarity we were able to help the owners bring the scope of work and projected investment for the project into alignment. Completing this Pre-Construction Planning gave the client confidence in moving forward with the design and development of the project.
The #1 Challenge: Architecture That Works
At STUDIO 818 we are no strangers to fixing funky floor plans, so the interior space was a non-issue. Over our years of residential redevelopment we’ve taken some of the most convoluted spaces you could imagine and transformed them into modern functional homes that you’d swear were originally built that way.
The issue that did present some challenges though was adding the necessary square footage to the existing home without it looking like additions were added. As you can see from the drone footage below the challenge was not only overcome, but the client’s newly designed home had a more integrated architecture than any home in the neighborhood with the exception of recent new ground-up construction.
A Before & After Breakdown
Typically we like to show lots of before and after photos of both the interior and exterior transformations. With this project though the most of the spaces were in new additions. The remaining interior floor plan reconfiguration was so radical that most before and after photos would make no sense. We’ve included a couple of interior before and afters below, but most are exterior views.
(Hover your on-screen pointer over the images below to see the before photos)
Pre-planning, designing, and constructing a major expansion to an existing home is a big undertaking. It did require the owners to move out temporarily.
But that minor inconvenience paled in comparison to the hassle of hunting for, buying and moving into a new home. Ultimately the client was thrilled to finally have their dream luxury master suite and at the same time increased their net equity position on the property by nearly $200,000 over what they invested in the project.
To see the finished interior of the project, visit the portfolio for this luxury master suite expansion here..

