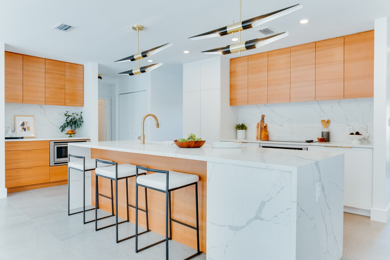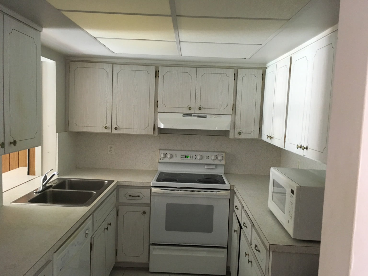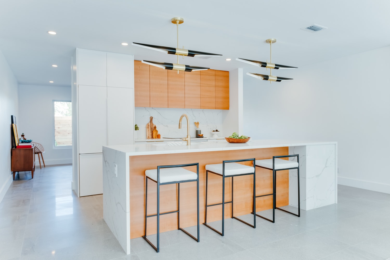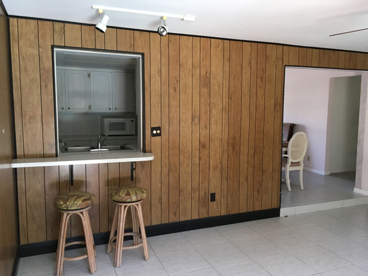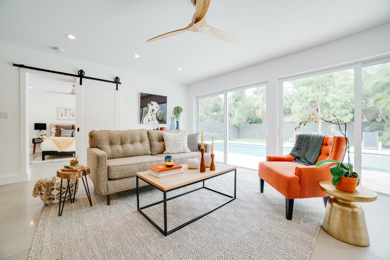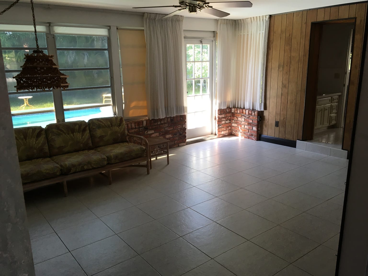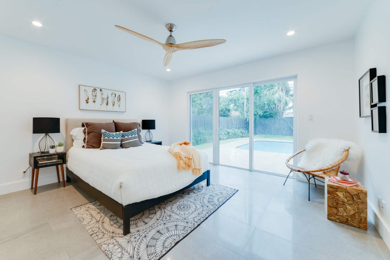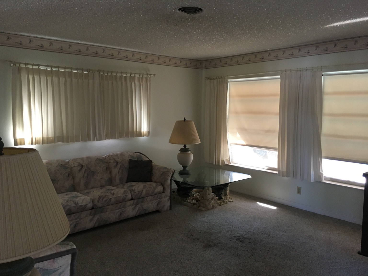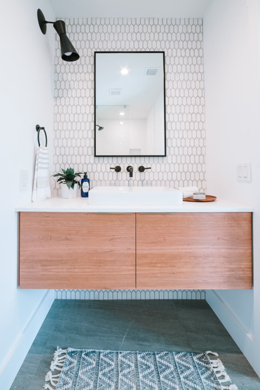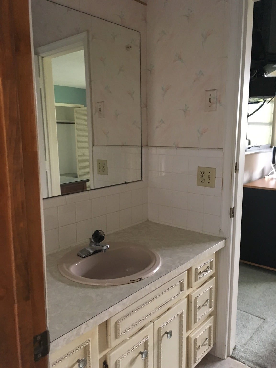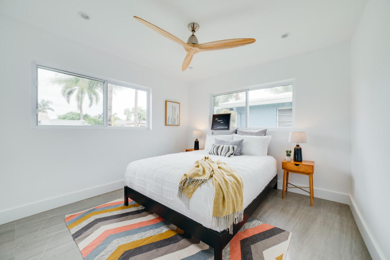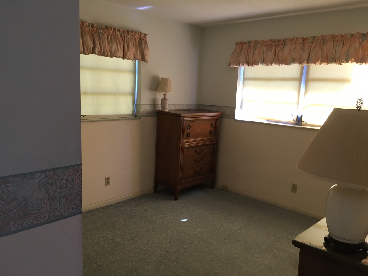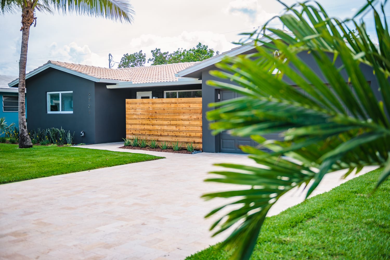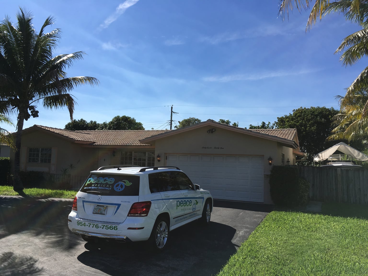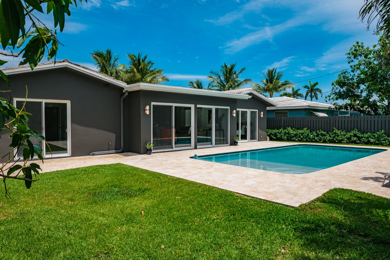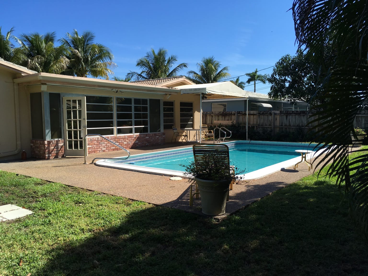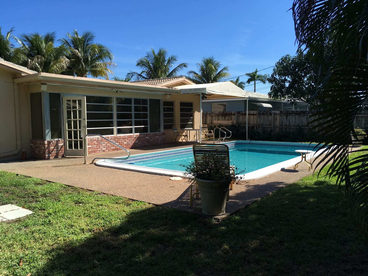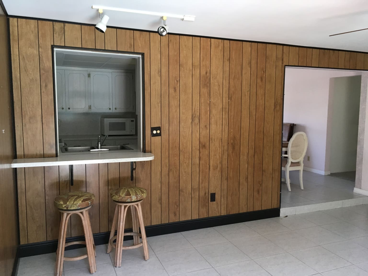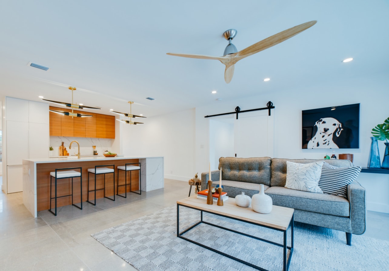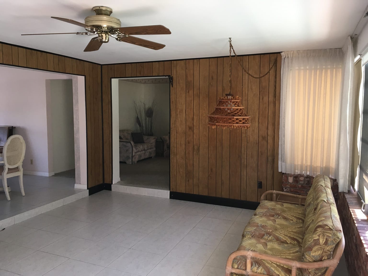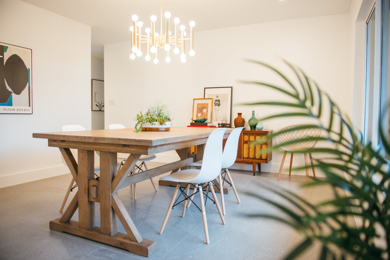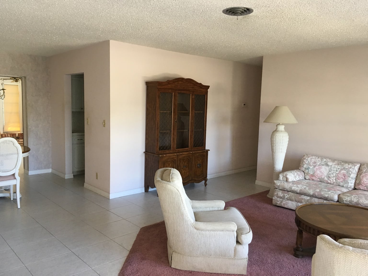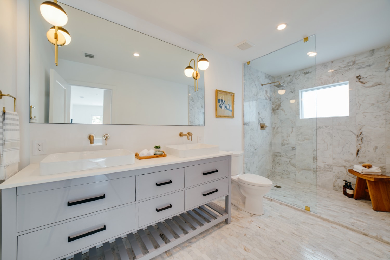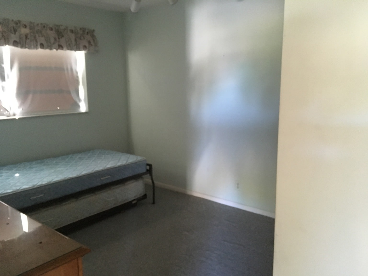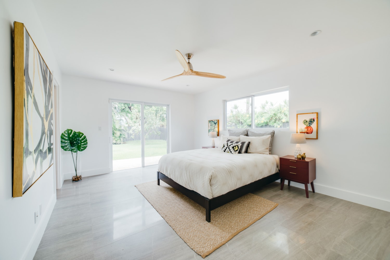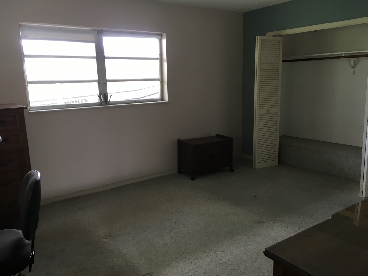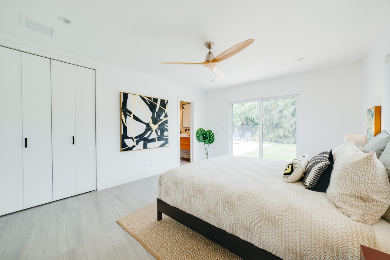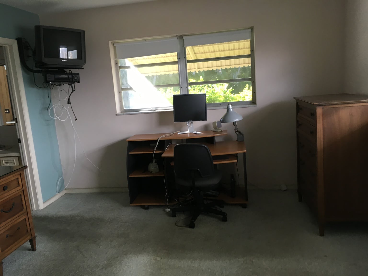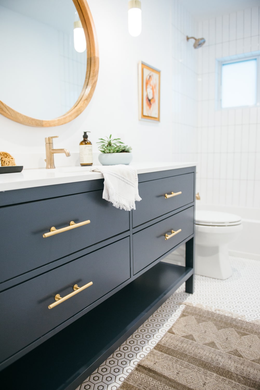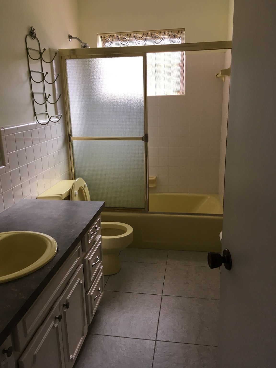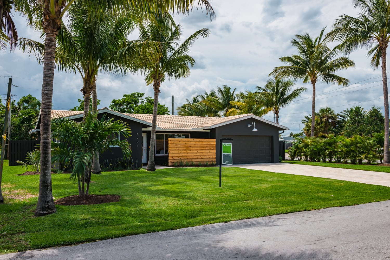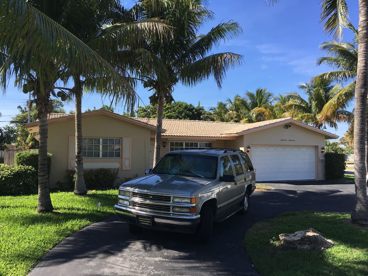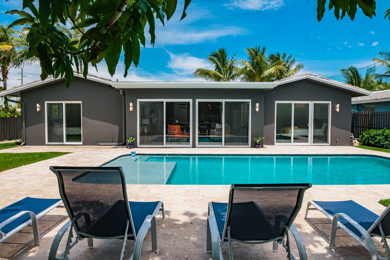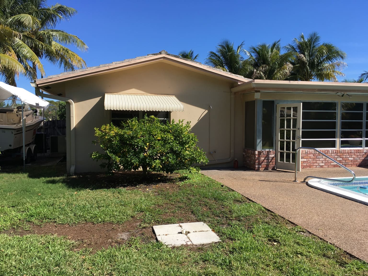STONEHOUSE
Before & After Photos
This major rehab & expansion project was located in the Imperial Point neighborhood of East Fort Lauderdale. The finished home introduced a new level of interior design to this high-demand neighborhood originally developed in the mid-1960’s. the master design concept for this project were to artfully blend a SoCal / LA-vibe on the exterior with a soft underlying Mid-Century Modern feel on the interior.
The home was gutted to the block with the structure being redesigned, fully rebuilt and brought up to current building codes. Functionally the majority of interior walls were newly constructed to provide the new open-concept floor plan with two suites overlooking the pool area.
The previous enclosed Florida room causing step-downs from several rooms and divisive drop-beams was demolished. In it’s place a new addition with steel I-beam construction to allow seamless flow of both ceilings and floor areas to maximize usable space.
The results speak for themselves as you’ll see in the before & after photos below.
BEFORE
The home was purchased as a true time-piece. The Imperial Point development was a prominent part of General Electric’s “Progessland” at the 1964 World’s Fair, and the before photos of this house literally could have been pulled from the newsreel footage. (You can see for yourself in the first 2-minutes of the Progessland newsreel footage: Imperial Point, Fort Lauderdale.)
The original kitchen and baths were still in this home with the typical cramped spaces and closed off rooms making the footprint seem smaller than reality.
Some half-hearted attempts at expanding the home left step-downs and drop-beams which further interrupted the flow throughout the home. The original “master bedroom” featured a tiny bath by today’s standards with no direct access to the pool area.
AFTER
A new modern master suite was created including a large walk-in closet. The original master suite was turned into a guest suite with a gorgeous private bath, double closets and direct pool access. New openings were constructed across the rear of the structure to allow for nearly 40-feet of impact glass to flood the home with light and provide views across the entire back of the home to the newly refurbished 20×40 pool.
The new kitchen with panel-ready Fisher-Paykel appliances is the main driver of the Mid-Century Modern aesthetic while each bath has a slightly different feel. The unique SoCal inspired Cedar panel and interior garden at the front of the home allows the large formal dining area to be flooded with light while remaining private without window treatments.

