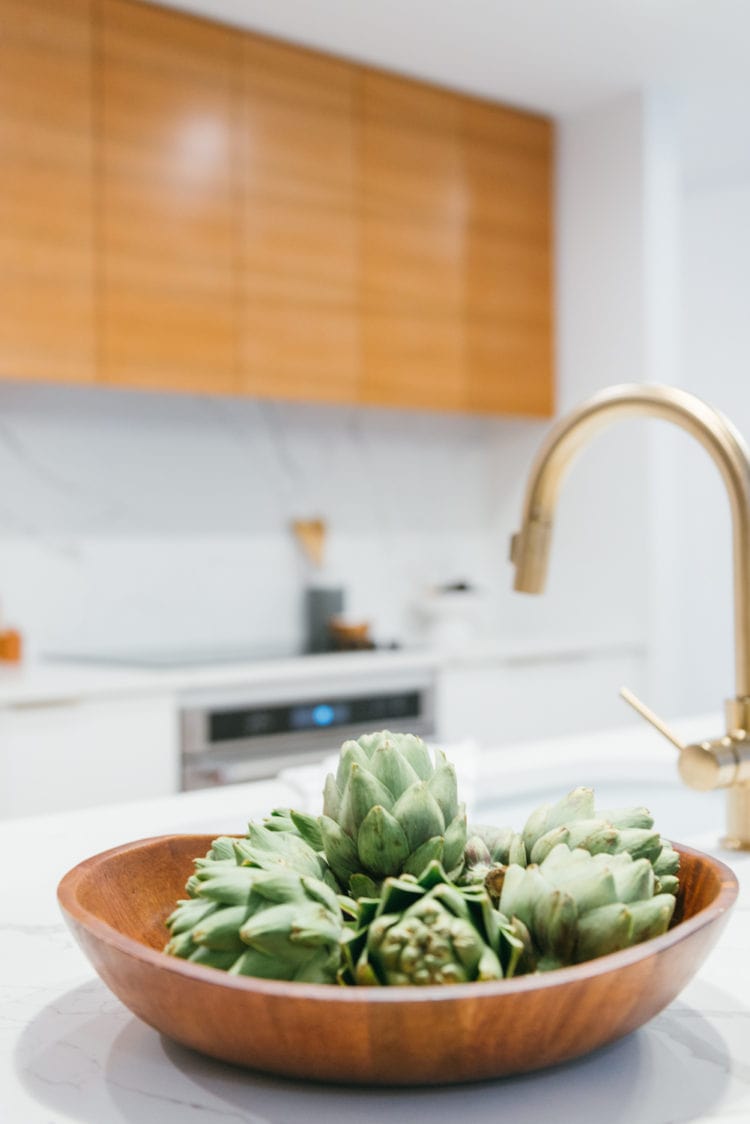How do you take a completely dated 1950’s home with a funky non-functional floor plan and turn into a modernized stunner? Well, let’s just say it’s not as simple as they show on HGTV. But with the right planning, experience, and design insights even the ugliest dated home with the worst floor plan can be transformed into a designer dream home. In this video Janie walks you through this completed spec home (the Stonehouse project) and shows you room by room what this property looked like before we put our fingerprints all over it.
In the first minute of the video we share some brief look into our mindset when designing a spec home like this especially when it comes to creating value and equity in the property. Janie also shares some of her thinking when it comes to floor plans and flow, and why she made certain design choices. Enjoy the tour of this fully rebuilt home with Mid-Century Modern influenced design.

