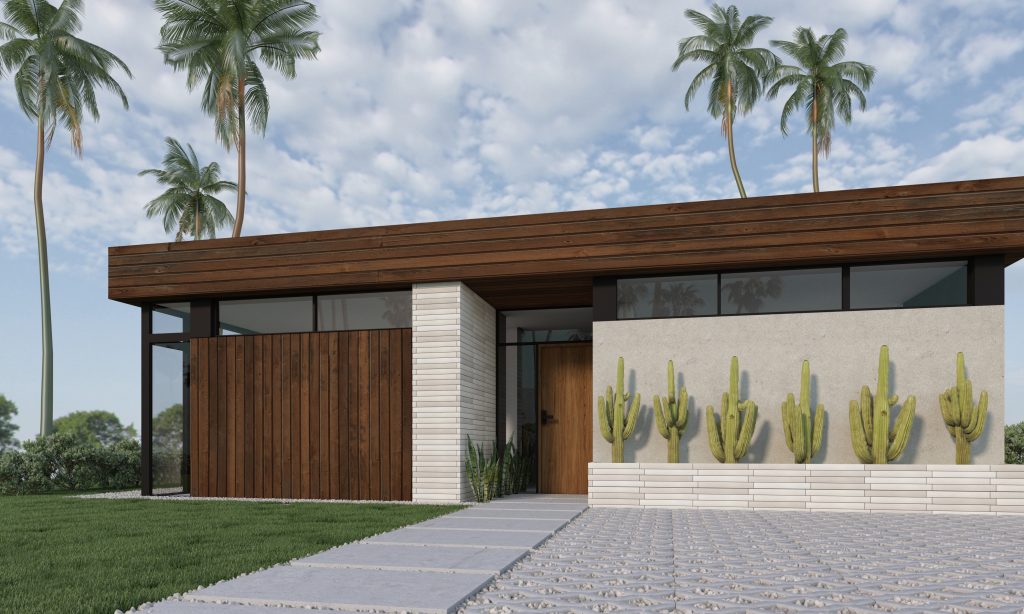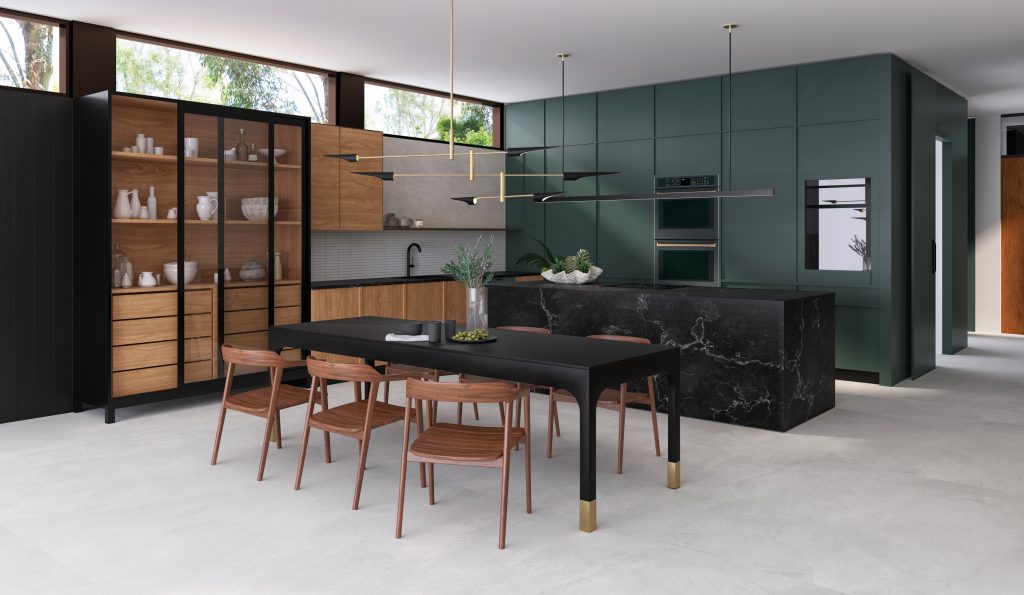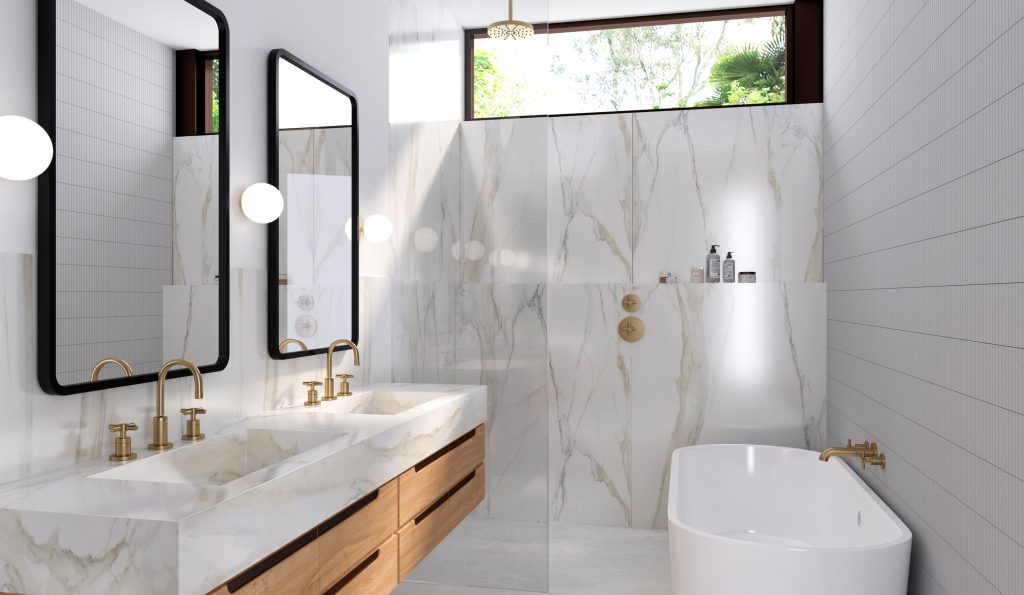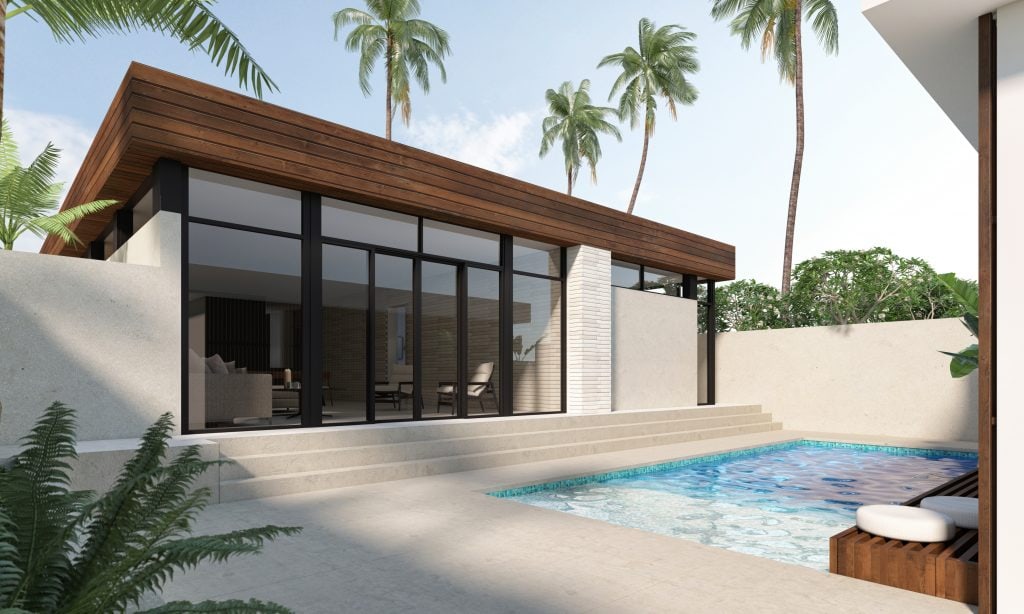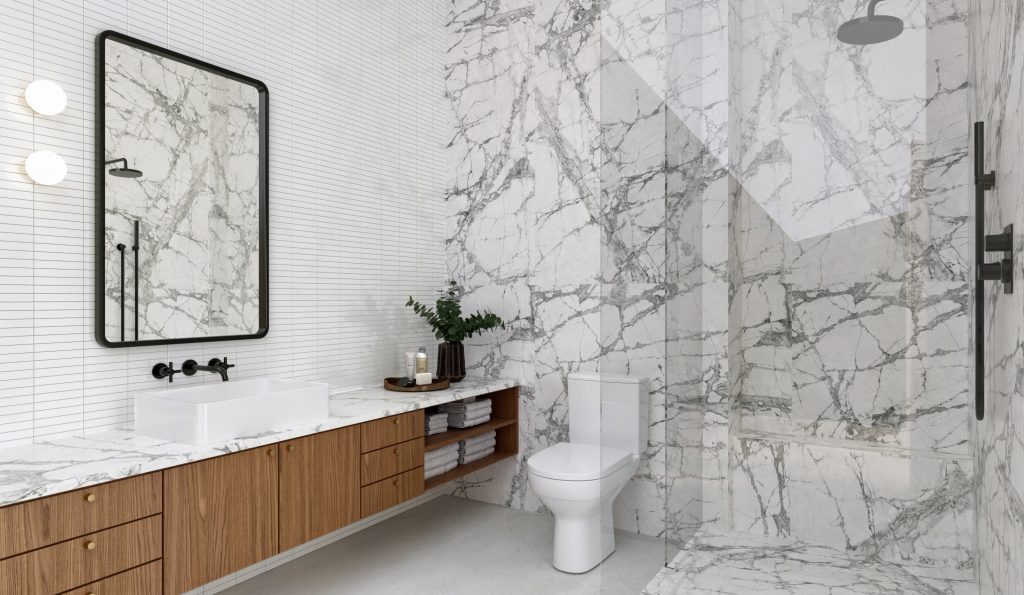Mid-Century Modern Custom Home Design for Modern Living
Project Status: Completed [See the See the completed Mid-Century Modern custom home here »]
Perched on a narrow corner lot in Wilton Manors, a neighborhood enclave within Greater Fort Lauderdale, this new ground-up Mid-Century Modern custom home design blends classic Mid-Century Modern influence with modern livability. Planned, designed and executed from scratch by STUDIO 818, this residence is the product of our Design Build Concierge™ approach—a full-service framework that eliminates the typical pitfalls of custom homebuilding.
Every square foot of this home was strategically designed to enhance flow, privacy, and indoor-outdoor connection while respecting strict municipal zoning codes and site constraints. From cantilevered rooflines to minimalist material palettes, the aesthetic nods to iconic mid-mod forms while embracing the low-maintenance sophistication today’s homeowners expect.
These design renderings reflect not just a visual direction, but a well-executed plan: a home custom-tailored to the client’s lifestyle and built to perform.
Mid-Century Modern Influences & Architectural Features
To bring a true Mid-Century Modern custom home design to life, one element was non-negotiable: the illusion of a cantilevered roofline. This signature architectural detail—common in mid-century homes of the 1950s and ’60s—became one of the most technically challenging aspects of the build.
Creating the effect within the constraints of South Florida’s strict hurricane codes required precision structural engineering and creative problem-solving. But the payoff is clear. With its dramatic horizontal lines, restrained façade, and confident geometry, this home doesn’t just reference Mid-Century design—it elevates it. The result is a custom home that commands attention while honoring timeless architectural heritage.
Flexible Floor Plan
Designed with versatility in mind, this Mid-Century Modern custom home adapts effortlessly to evolving lifestyle needs. The main residence includes a primary suite, guest suite, and shared full bath—all thoughtfully positioned for privacy and flow.
A generously sized third room functions as a dedicated home office but features ample closet storage to serve equally well as an additional bedroom or flex space. It’s a future-proof solution for work-from-home professionals or growing families.
At the rear of the property, a detached garage structure creates even more options. The front-facing two-car garage is paired with a private suite that opens to the outdoor living area—ideal as a guest retreat, remote office, or future entertainment lounge with a custom bar setup. Whether hosting, working, or unwinding, this floor plan delivers freedom without compromise.
Natural Light – An Essential for Mid-Century Modern custom home design
Many modern homes scatter windows without intent—floating high on walls with little regard for architectural lineage. Not here. Every window in this home was placed with purpose, honoring the hallmarks of true Mid-Century Modern design.
Clerestory windows wrap the perimeter just beneath the cantilevered roofline, a signature move that invites diffuse, indirect light to bathe the interiors. The roof structure itself was engineered to allow the interior ceiling to continue seamlessly to the underside of the cantilever, blurring the line between inside and out.
The result is a space that feels light-filled yet private. In the main living area, a full-height sliding glass wall frames views of the pool and private outdoor entertaining area—making the landscape a living part of the architecture.
Privacy by Design
On our visits to Palm Springs, one design principle stood out: Mid-Century Modern homes are masters at preserving privacy without sacrificing openness. We carried that philosophy into every aspect of this home’s site plan.
The street-facing façade of this Mid-Century Modern custom home design incorporates solid walls, vertical wood fencing, and lush green screens, layered intentionally to create privacy while complementing the clerestory window line. This bold, modern composition shields the interiors from view while maintaining the clean horizontality central to mid-mod architecture.
Inside, the floor plan opens generously to the outdoor living area—without the need for shades or blinds. Thoughtful window placement means natural light flows freely while neighbors never do. It’s privacy by design, not by compromise.
Shell Stone Structural Wall
A hallmark of Mid-Century Modern architecture is the use of structural walls clad in richly textured materials—linear brick, split block, or natural stone—running through the core of the home. For this custom build, we reinterpreted that tradition with a South Florida sensibility.
The defining architectural axis of this home is a structural wall clad in hand-selected Shell Stone, imported from a private quarry in Spain. It begins at the front entry, cuts cleanly through the main living areas, and continues uninterrupted to the rear façade.
This material choice isn’t just aesthetic—it’s visceral. In person, the shell-flecked texture practically invites touch, creating a tactile connection between you and the home. It’s not just a design feature; it’s an emotional anchor point.
Garage & Guest Suite Structure
Getting the scale and proportion of the detached garage just right was critical to maintaining architectural cohesion. The two-car garage with guest suite at the rear was designed to complement—not compete with—the main house.
Every detail was calibrated: the garage roofline aligns perfectly with the underside of the main home’s cantilevered roof, creating a subtle architectural rhythm across the property. From the street, the structure remains clean and restrained. But step into the private outdoor living area and you’re rewarded with unexpected moments—like a linear stone-clad planter and waterfall that spill into the pool, delivering a quiet nod to Mid-Century flair.
The guest suite itself offers complete flexibility—perfect for visitors, a studio, or a future poolside bar and lounge. This secondary structure isn’t just functional; it completes the lifestyle vision.
Polished Concrete with a Mid-Mod Twist
In a fresh nod to classic South Florida Mid-Century Modern flooring, we reimagined terrazzo with a modern edge. Rather than traditional tile or hardwood, we specified a special small-aggregate concrete mix for the entire slab. After curing, the surface was ground and polished to reveal the embedded stones—creating a durable, low-maintenance floor with sophisticated texture and tonal warmth.
The result is a subtle, neutral canvas that lets the structural details and curated finishes take center stage. It’s a surface that feels grounded, timeless, and unmistakably custom.
Finish Materials & Architectural Detailing
Midmod is proof that what looks effortless is often anything but. Every material choice and finish detail was intentionally selected to balance authenticity, functionality, and elevated design.
Here’s a glimpse at the custom-crafted palette:
– Shell limestone feature wall, imported from a private Spanish quarry, creates the home’s architectural spine
– Grespania Ceramica wood-look porcelain tile (Spain) offers warmth with zero upkeep
– Brazilian black marble countertops in a leathered finish add tactile depth and quiet drama
– Floor-to-ceiling custom cabinetry handcrafted to echo the home’s linear language
– Floating bath vanities, also custom-built, maintain a minimalist footprint
– Full-height Italian porcelain wall slabs in the primary and shared bathrooms
– RIAD cement tile flooring adds organic geometry to bath spaces
– Japanese mosaic tile punctuates the kitchen and bath with detail-rich artistry
– Drop-in tub with marble surround in the guest suite
– Café™ appliances paired with a Cattura™ downdraft ventilation system for seamless cooking performance
– Streamlined recessed LED lighting throughout for clean, ambient illumination
– Statement Mid-Century Modern lighting fixtures for architectural continuity
– 8-foot solid-core doors, custom-designed and handcrafted for quiet luxury
Together, these elements don’t just define style—they elevate experience. Every material tells a story. Every finish earns its place.
Curious how it all turned out? See the completed Mid-Century Modern custom home here »

