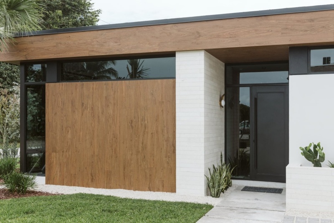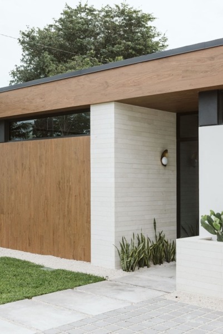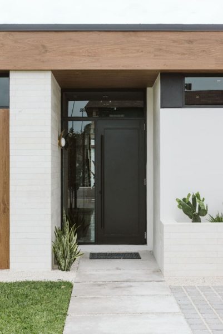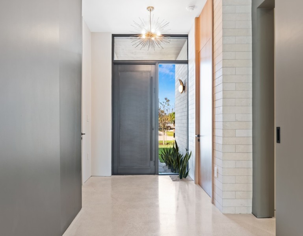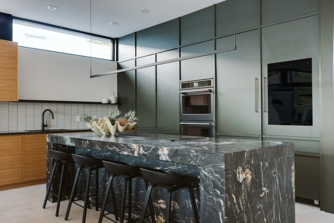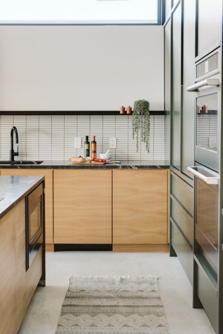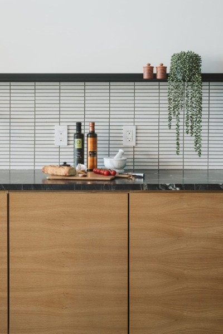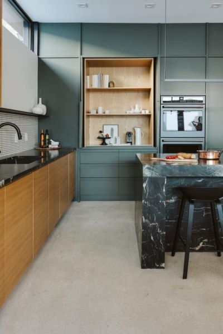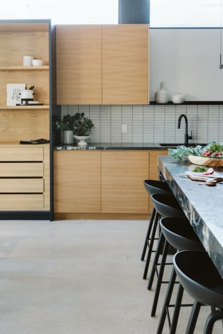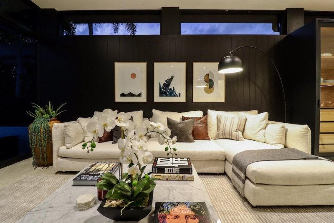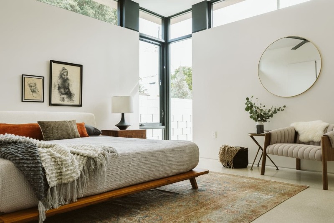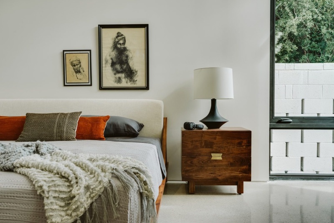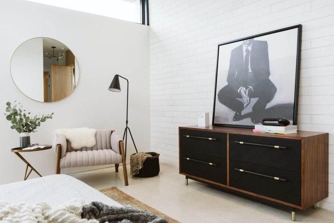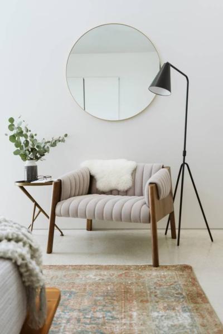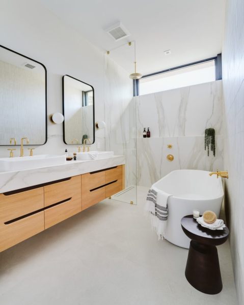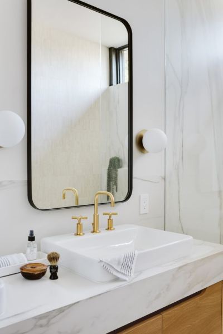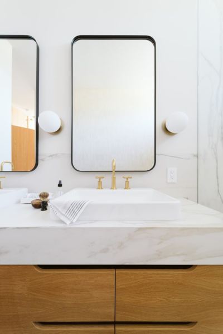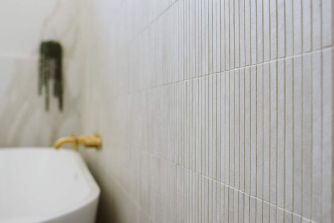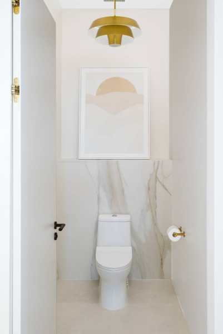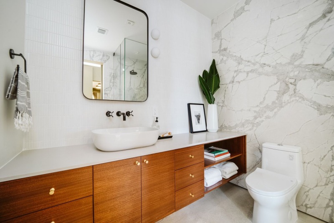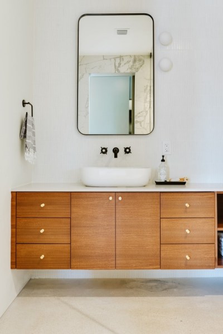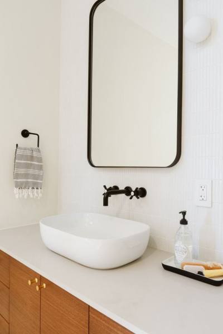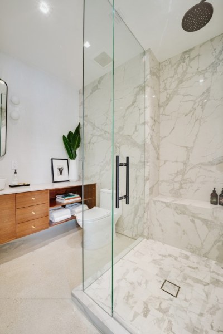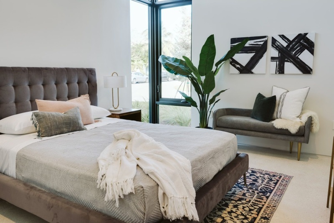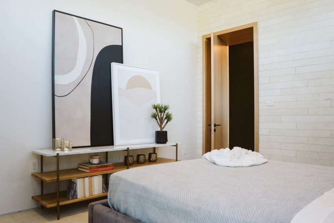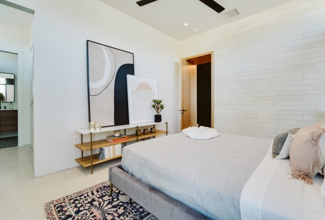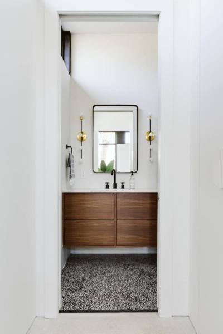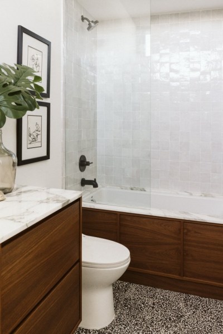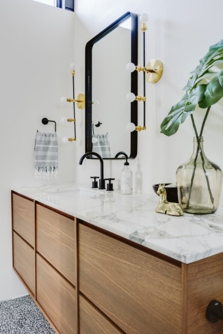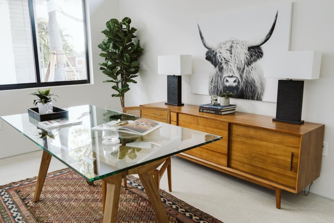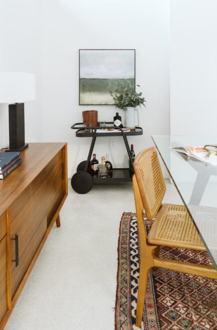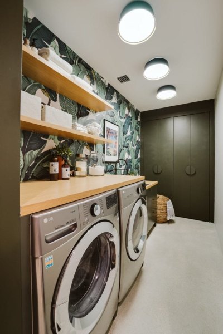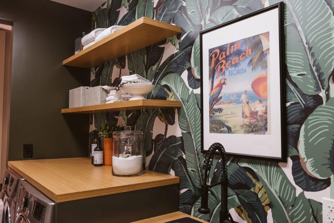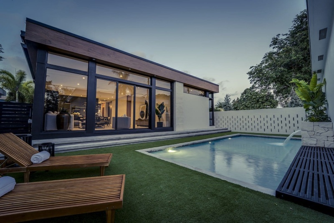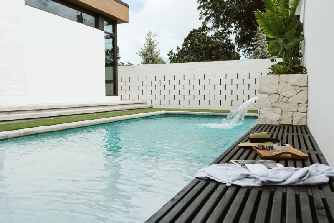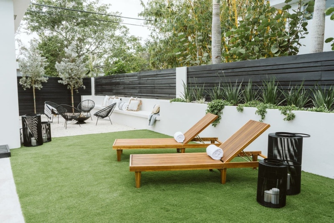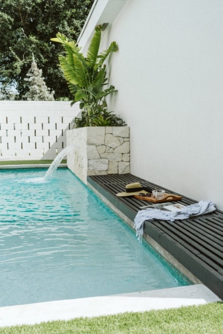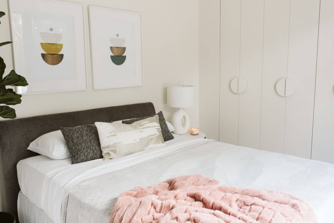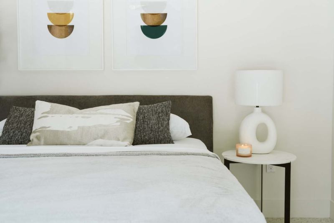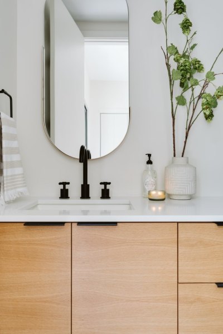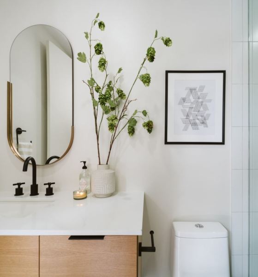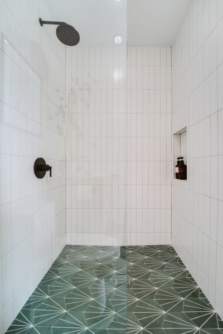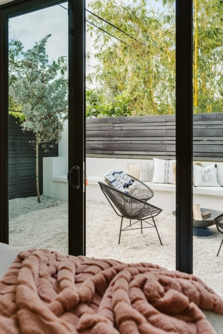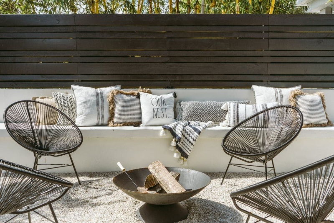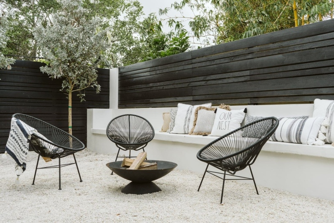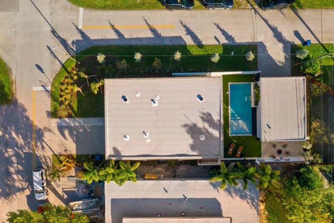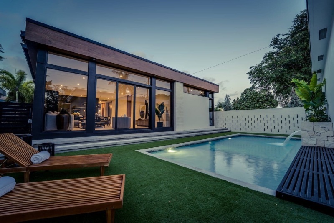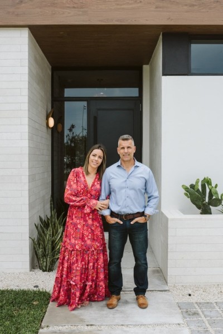New Mid-Century Modern Custom Home with Southern California Influences
This new Mid-Century Modern custom home in Wilton Manors was designed, developed, and meticulously executed from the ground-up by STUDIO 818. From architectural concept to turn-key completion, our Design Build Concierge™ approach streamlined every moving part—transforming complexity into calm for the client and bringing this Mid-Century Modern vision to life with precision.
The narrow corner lot presented a unique challenge: how to create privacy, preserve natural light, and maintain strong curb appeal on three exposed sides of the home. Drawing inspiration from our visits to Palm Springs, we studied how iconic Mid-Century Modern homes used layered façades and clerestory windows to protect privacy while flooding interiors with light.
We applied the same philosophy here. The street-facing elevation features a composition of solid concrete walls, vertical wood fencing, and green wall elements—all designed to visually anchor the main home and detached garage while shielding the private pool and outdoor living areas.
A system of clerestory windows wraps the roofline, allowing soft, indirect light to pour in throughout the day. The roof structure itself was precision-engineered so the interior ceilings flow uninterrupted through to the underside of the cantilevered roof—blurring the boundary between inside and out.
(Scroll below to explore the full visual story, and see how every detail of this custom home came together in the final execution.)
Want to see where it started? View the design renderings and pre-construction planning strategy for this project here »
Want to see the pre-construction planning and design vision that made this new custom home a reality? Check out the design renderings and planning strategy here »
More Than a Nod to Mid-Century Modern
This home doesn’t just gesture toward Mid-Century Modern design—it embodies it. One of the defining features is the illusion of a floating cantilevered roofline, a hallmark of 20th-century Mid-Mod architecture. But bringing that vision to life—while meeting South Florida’s stringent hurricane codes—was far from straightforward.
The roof system was engineered to accommodate the exacting placement of clerestory windows around the entire perimeter. Our structural engineer developed a custom truss design that allowed the roof to “hover” visually while delivering the strength and airtight envelope required for coastal resilience. The result? A home that blends architectural authenticity with modern performance, including a fully sealed attic system for energy efficiency.
Abundant Indirect Light + Intentional Views
Designing on a corner lot introduced privacy challenges—but it also opened the door for dramatic light play and long sightlines. Clerestory windows along the north, east, and west elevations flood the interiors with soft, indirect light while shielding views from the street.
Inside, the open-concept kitchen, dining, and living space is anchored by a 10-foot sliding glass wall that frames uninterrupted views of the private pool and outdoor lounge. It’s not just about letting the light in—it’s about making every view intentional.
Central Structural Wall with Soul
As in many iconic Mid-Century Modern homes, a structural feature wall bisects the interior, running from the front entry to the rear of the home—and continuing through the exterior envelope. But here, it’s elevated with a uniquely South Florida material story.
We sourced fossil-embedded shell limestone from a private quarry in Spain to clad the wall, creating a visual and tactile statement that invites touch. With subtle oceanic references, it nods to the home’s tropical setting without cliché. It’s a detail you feel as much as you see.
Pavilion-Style Rear Elevation
The rear elevation’s stepped transition—often mistaken as a design flourish—was actually born from necessity. A significant grade change from north to south across the lot required a strategic solution.
After weeks of exploration, we landed on a sweeping wraparound step detail that spans the full width of the home and continues around both sides—creating a pavilion-style platform that visually elevates the main structure. It not only solves the grade issue with elegance but creates a soft threshold between the interior and the outdoor living environment.
The result is a subtle separation that enhances the resort-like feel of the pool area while maintaining seamless visual and functional flow between inside and out.
See the vision that brought this new Mid-Century Modern custom home to reality. Check out the design renderings and pre-construction planning strategy here »

