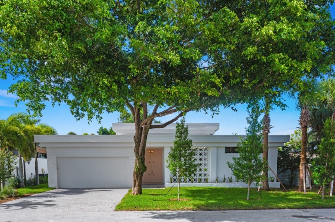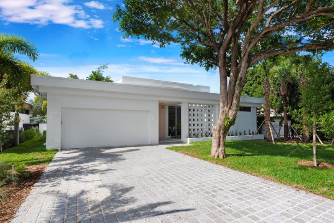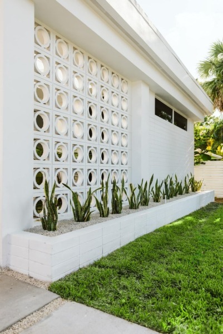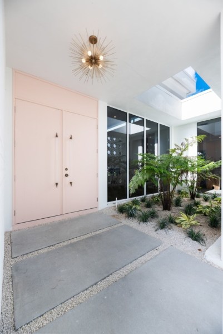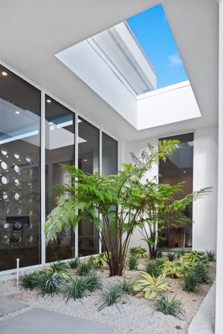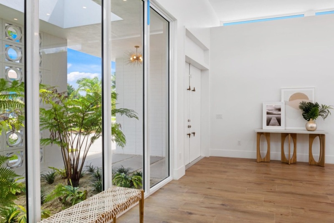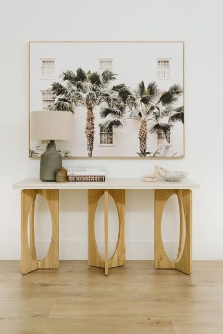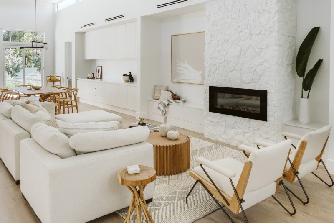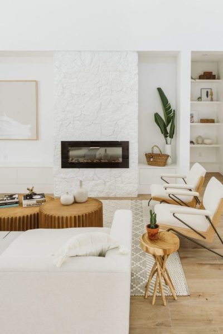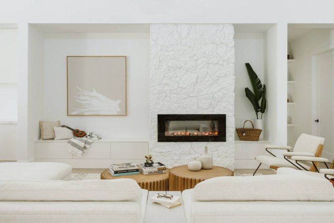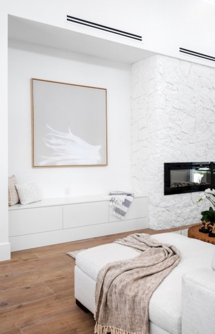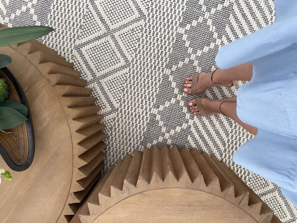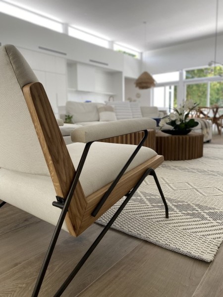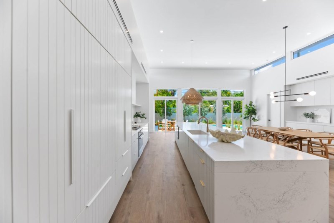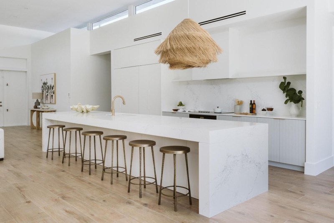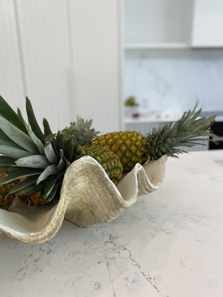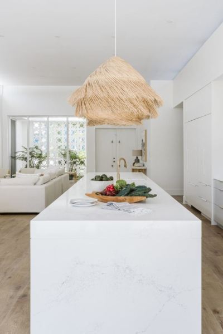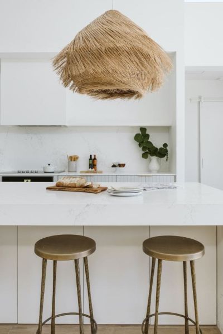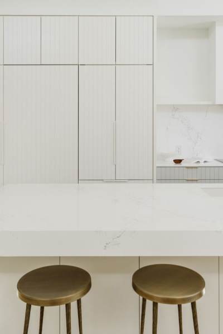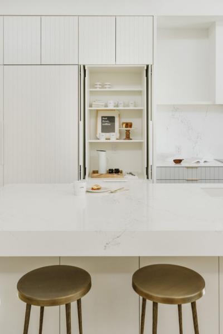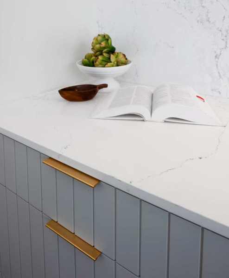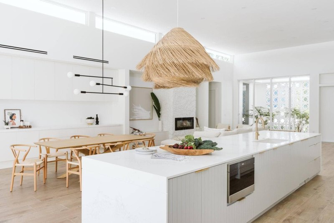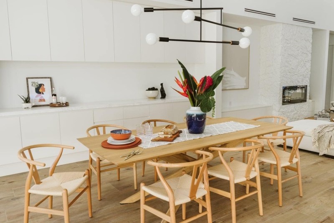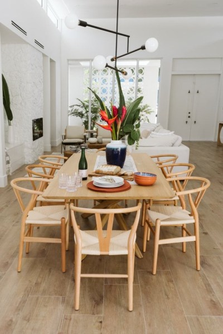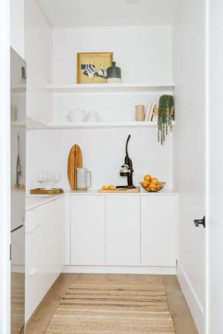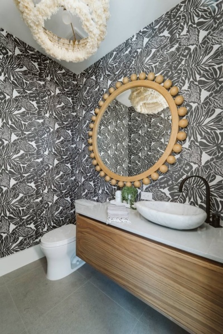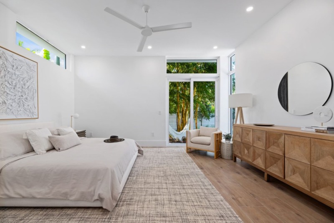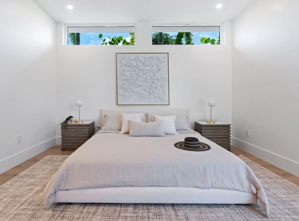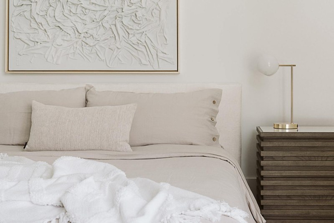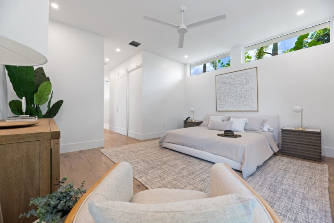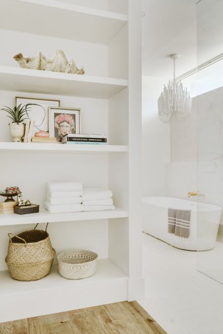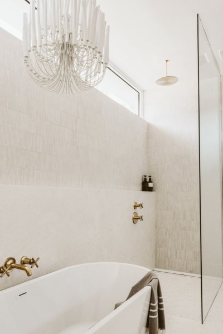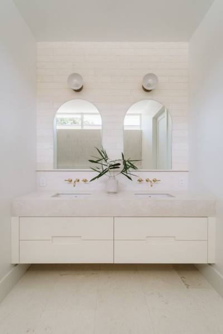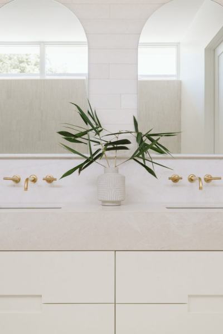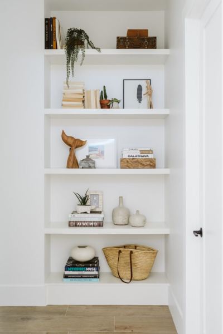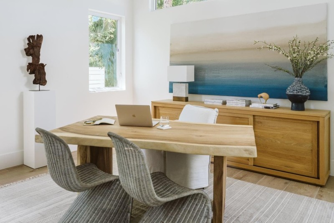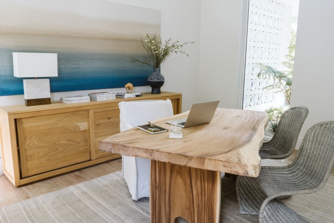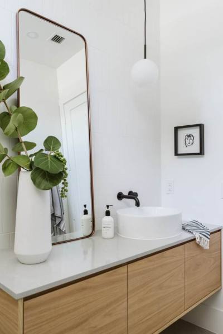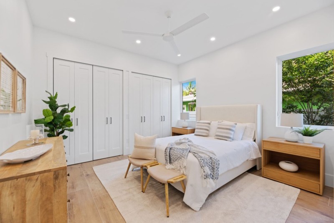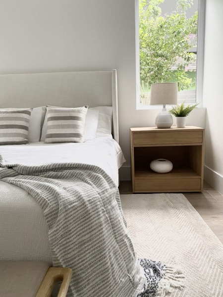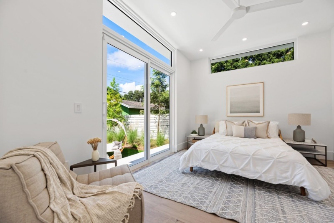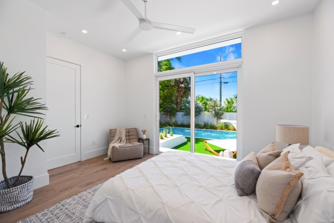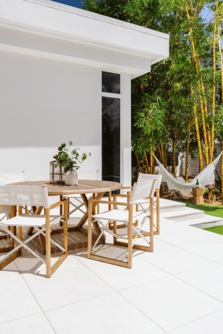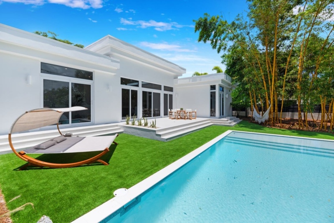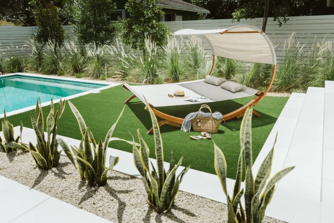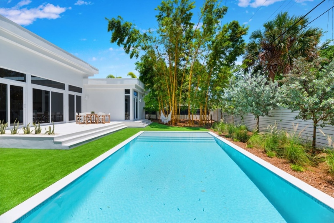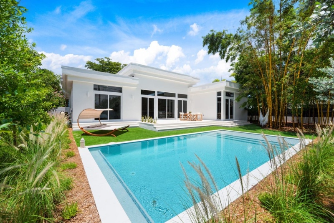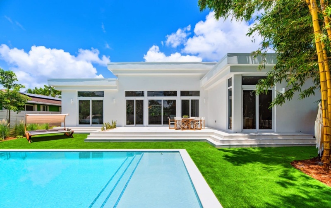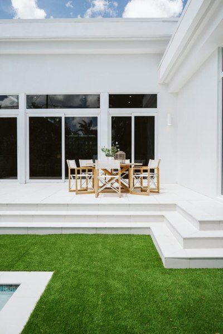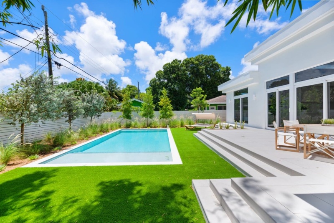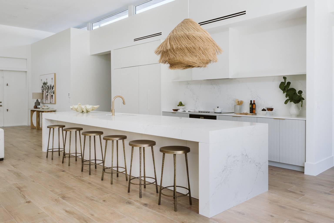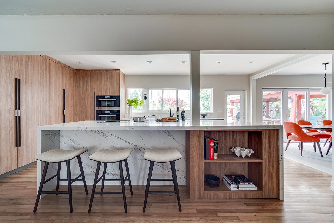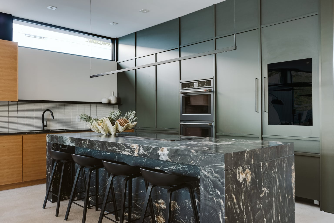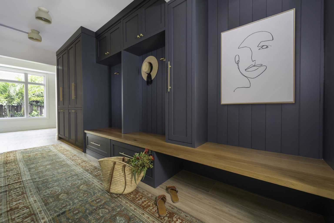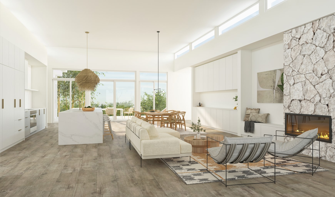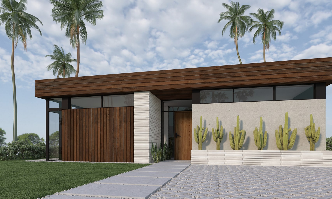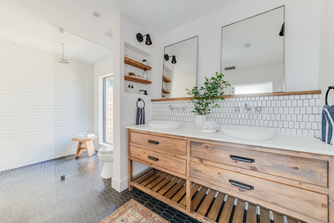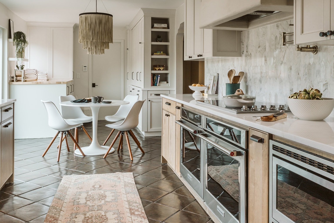BAMBOO HOUSE
New Custom Home
Mid-Century Modern architecture meets Beach Boho interior design
This custom home was designed and developed from the ground-up by STUDIO 818. From concept to move-in ready our team handled the hundreds of moving parts necessary to bring #BambooHouse into reality.
Since #BambooHouse was built directly next door to our #MidMod project we took the opportunity to showcase two unique approaches to Mid-Century Modern influenced design. While MidMod is a contemporary take on Mid-Century modern design inside and out, we wanted Bamboo House to be a little looser and fun.
For inspiration on the architecture and exterior design of Bamboo House we looked to the iconic Mid-Century Modern homes commonly found in Palm Springs, CA. On the inside we overlaid the open-concept floor plan with a Beach Boho interior design using materials that subtly convey the coastal feel of South Florida.
On the outside the first indication of that Palm Springs influenced Mid-Century Modern design is the purposeful use of breeze block in the homes’ front elevation. As you approach the front entry you are greeted by an open-air courtyard hidden behind the breeze block.
Opposite the breeze block is a 10-foot tall wall of glass at the front of the home which provides an unobstructed view the entrance courtyard from the living areas. This front entry area is flooded with natural light while privacy is maintained with the outer breeze block wall.
Once you step inside the front door however, you are greeted by a modern floor plan overlaid with elements of Beach Boho interior design. The soaring 14-foot ceilings in the open-concept living area provide a distinction between the main living area and the two wings of the home which contain the bedrooms, dedicated office and butler’s pantry.
(There are lots more details on this custom home further down this page below the portfolio images.)
Designed and built for contemporary living
As you step into the open concept living area you immediately, you’ll notice the indirect light thanks to clerestory windows on the East and West faces of the structure. 14-foot ceilings in the central area of the home combined with the clerestories gives the feeling of being outside without any exposure. The rear of the living areas is 10-foot tall wall-to-wall glass providing unobstructed views of the raised patio and pool areas.
We designed the floorplan to take full advantage of the 9,400 Sf. lot. The triple-split floor plan was oriented to provide optimal flow, function and privacy.
The East wing of the home houses the generous master suite, butler’s pantry, laundry room and garage. The West wing of the home includes two guest bedrooms with a large full bath. A dedicated home office (or fourth bedroom) has a separate entrance off the living area. Both the East and West wings have 10-foot ceilings with clerestory windows integrated into the exterior walls.
Step out one of the three sets of sliders that span the rear of the home and you exit onto the raised patio designed to be the outdoor dining area. The architectural porcelain pavers used for the patio surface and pool coping help extend the feel of the interior living areas to the backyard space. We designed the lower pool deck finished in high-grade artificial turf with lounging and play in mind. The 15-foot x 30-foot pool with sun-shelf and deep-end bench round out the perfect outdoor living and entertainment area.
Property details:
-
- Triple-split floor plan with two wings off the central living area
- Open concept living area in the center section with 14-foot ceilings
- East & West wings with 10-foot ceilings
- Large master suite comprises nearly 50% of the entire East Wing
- 2 guest bedrooms and home office in the West wing
- 2 full baths (1 ensuite)
- 1 half bath
- Approximately 3,192 Sf. under air
- Large 2-car garage(519 Sf.) with 12-foot ceilings
- New 15×30 pool with sun-shelf and in-pool seating
Design + build timeline
-
- Design time (concept to permit submission) 6-months
- Permit approval process 3-months
- Construction 14-months

